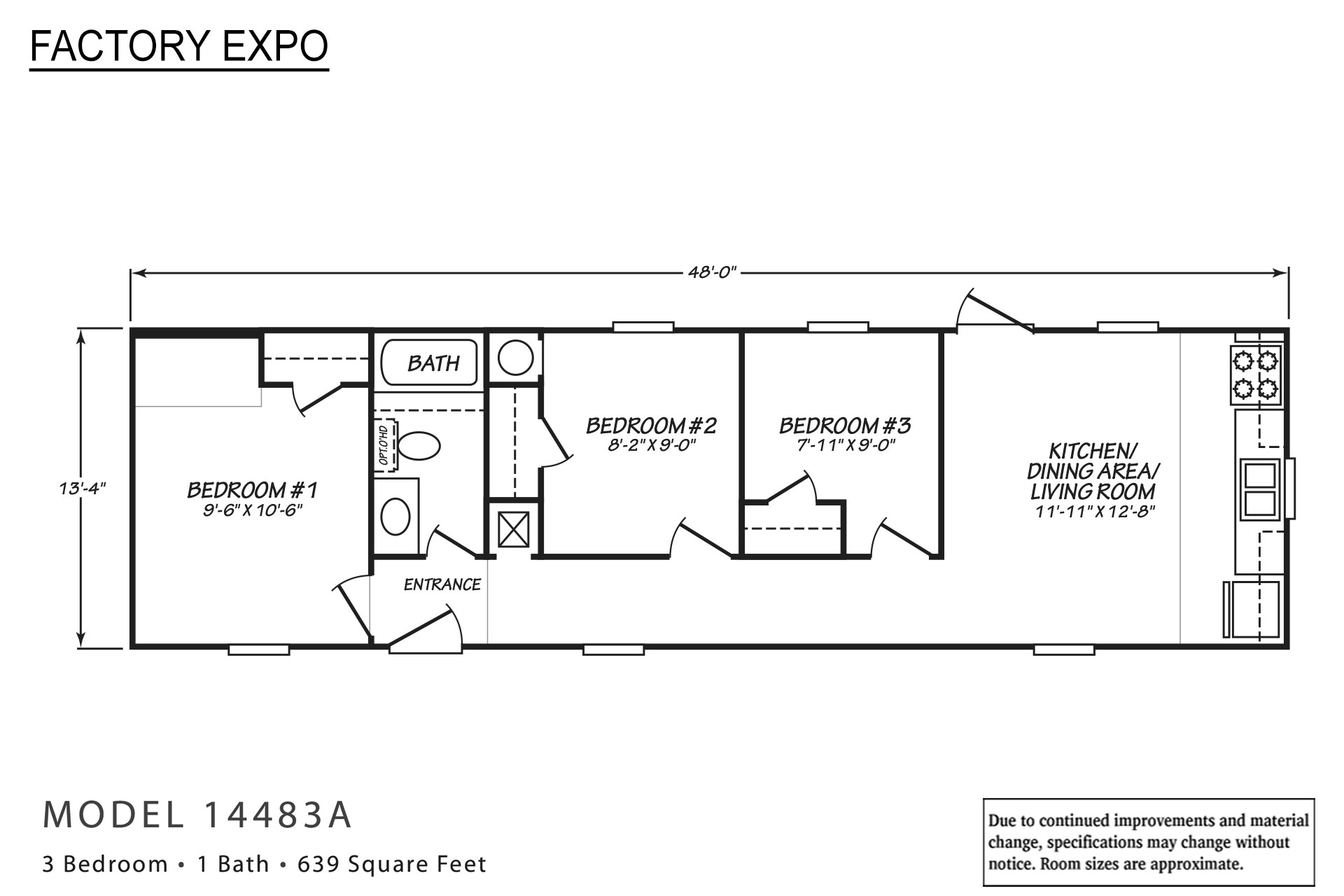|
The Factory Expo / AL-14483A built by Cavco Homes of Texas is designed for comfort and practicality, featuring 3 bedrooms, 1 bathroom, and 639 square feet. This manufactured home offers a smart layout that makes the most of its space, providing a cozy yet functional environment. The AL-14483A is an excellent choice for those looking for an affordable home with ample room and efficiency.
|
|
