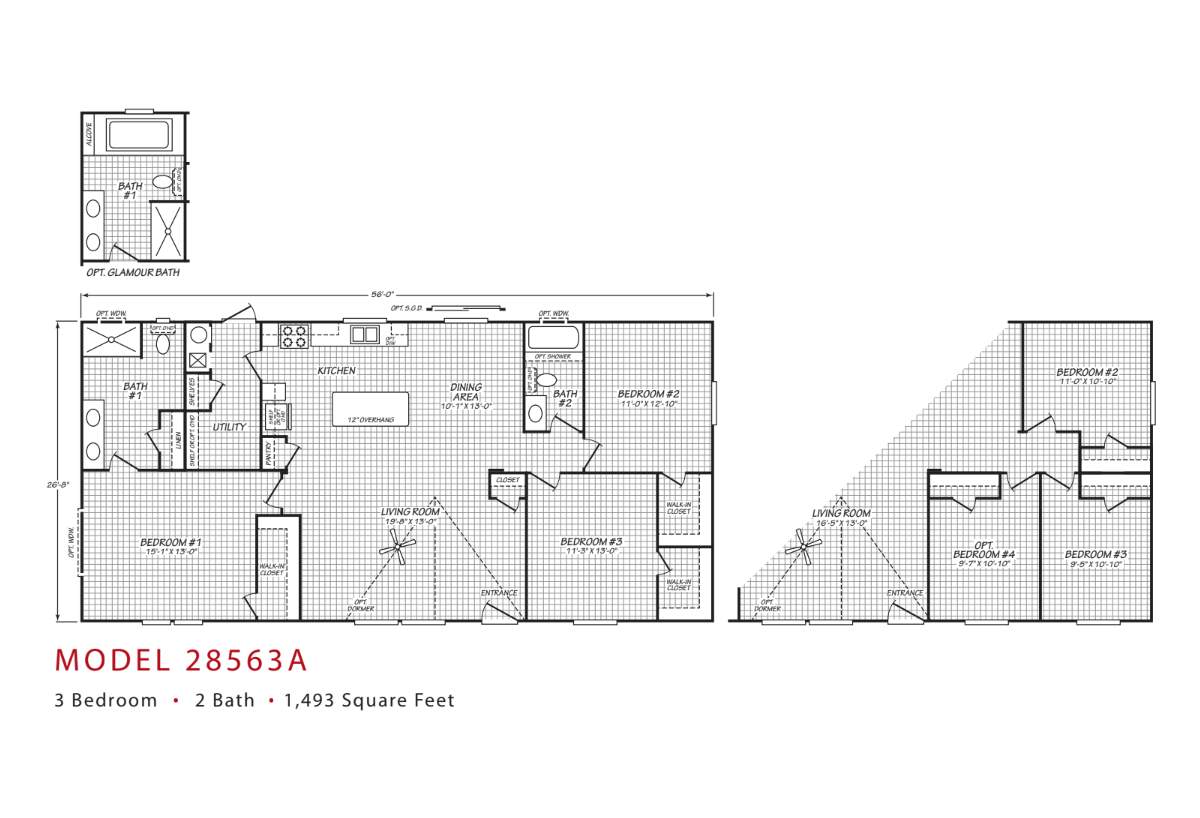|
The Hidden Shores / 28563A built by Cavco Homes of Texas features a well-appointed layout with 3 bedrooms and 2 bathrooms within 1493 square feet. This manufactured home combines style with functionality, offering a spacious living environment ideal for modern families. The 28563A is designed to enhance your living experience with its thoughtful layout and generous space, making it a perfect choice for those seeking both comfort and practicality.
|
|
