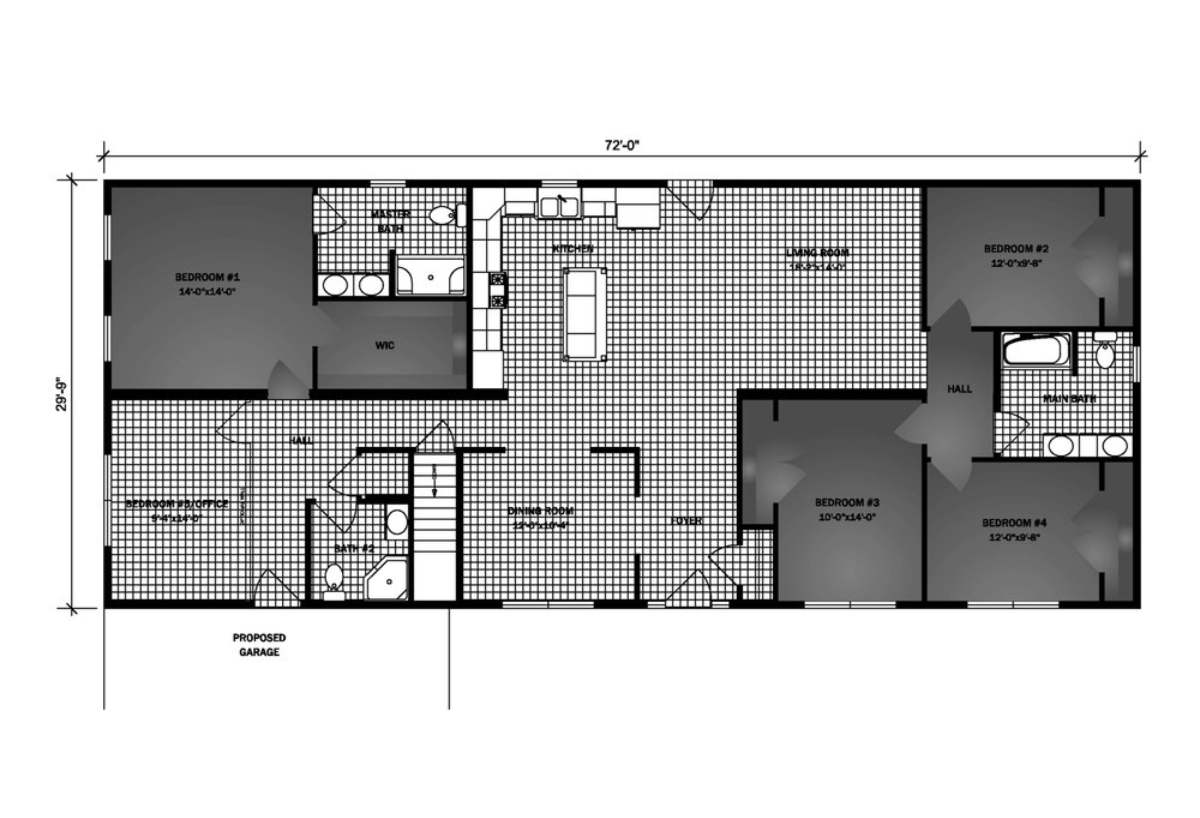|
For larger families or those potentially caring for a loved one and in need of additional room, the Charlotte II features up to 5 bedrooms and 3 bathrooms in its 2,194 sq. ft. The space to the left of the plan can be made a family room, home office, or – if necessary – a 5th bedroom with 3rd bathroom. The plan further contemplates an attached 24’x24’ garage, and site-built covered front entry and outdoor living space accessible from the living room.
|
|
