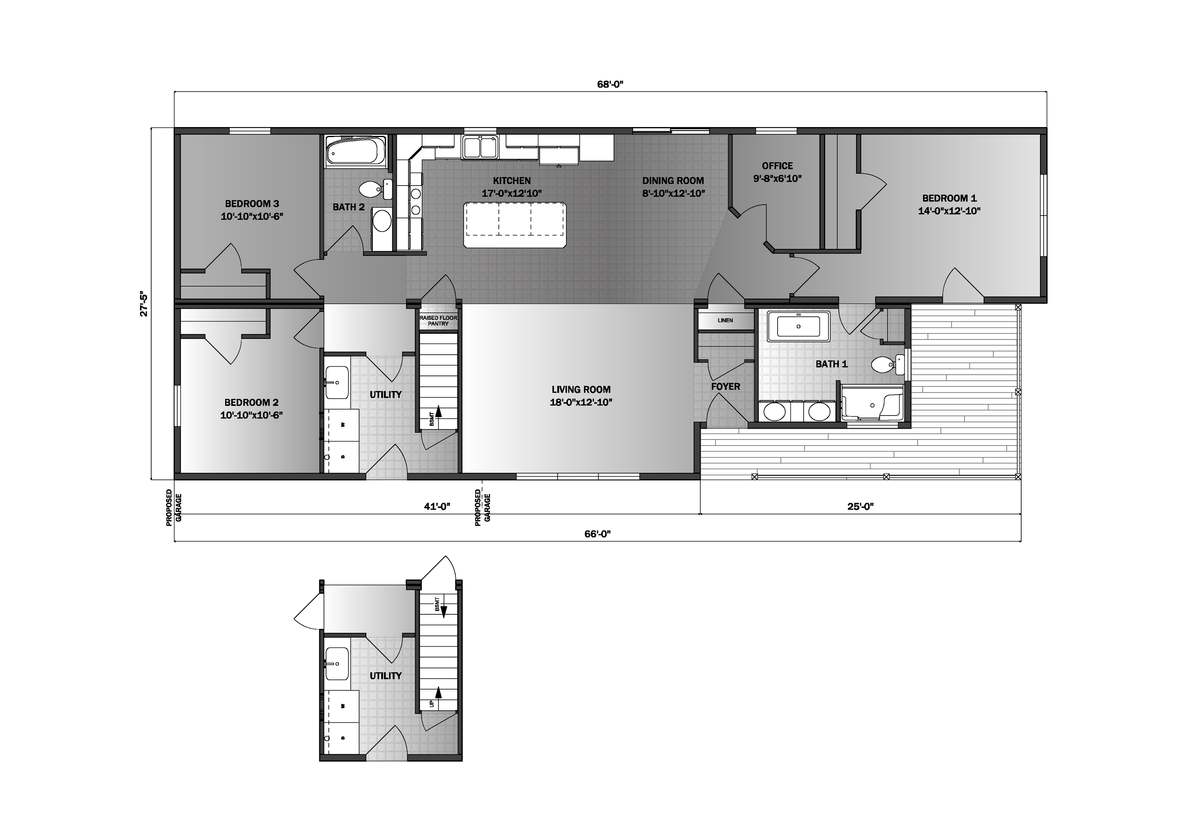|
1,654 sq. ft. 3 bedroom, 2 bathroom ranch design to accommodate narrow, deep building sites, with expansive factory-built porch area to combine with site-built deck/patio off the rear. Open concept plan with eat-in kitchen open to informal dining area and living room. Home office, den, playroom or other flexible space for you to make your own. Primary bedroom features an en-suite bathroom with double-bowl vanities, 60” 1-piece fiberglass 1-seat shower, and free-standing soaker tub with tub filler and ample light. Rendering shown with standard 5/12 pitch and optional reverse gable dormer. Factory-built 182 sq. ft. porch is included; porch railing is a required option and composite decking may substitute for pressure-treated decking. Plan contemplates an attached, site-built 2-car (24’x24’) garage.
|
|
