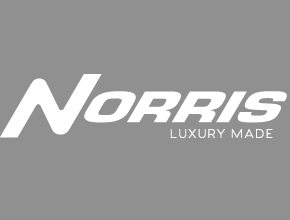Clayton Homes of Somerset
4860 S Highway 27
Somerset, KY 42501-6184
249 floor plans
About us
At Clayton Homes of Somerset, we focus on what you need. Open floor plans, HUGE kitchens and glamorous main baths, delight our customers. The latest features in Manufactured Homes or Modular Homes for Indiana home buyers are available today. Don’t wait another minute, email, call or stop by, and let’s get started.
Hours of operation
Monday 9:00AM – 6:00PM
Tuesday 9:00AM – 6:00PM
Wednesday 9:00AM – 6:00PM
Thursday 9:00AM – 6:00PM
Friday 9:00AM – 6:00PM
Saturday 9:00AM – 5:00PM
Sunday Closed
Our brands
Giles
New Tazewell, TN

Norris Homes
Bean Station, TN
Champion Homes
Dresden, TN
Adventure Homes
Garrett, IN
Champion Homes
Benton, KY
Clayton Andersonville
Andersonville, TN
Clayton Rutledge
Rutledge, TN
Clayton Maynardville
Maynardville, TN
Contact this business
If you’d like to get in touch with Clayton Homes of Somerset, just click the button below and fill out a short form to send them a message.