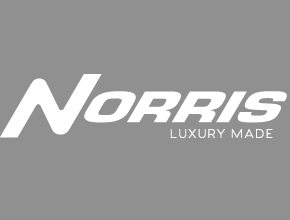Clayton Homes of London
1600 E. Hal Rogers Parkway
London, KY 40741
107 floor plans
About us
Clayton Homes of London is continuing the tradition of Manufactured Home quality and Value by Clayton Homes dealers in the great state of Kentucky. With our wide selection of quality homes, we can help home buyers find the right home for their family. Come see our Manufactured and Modular Homes today and let us help you.
Hours of operation
Monday 9:00AM – 6:00PM
Tuesday 9:00AM – 6:00PM
Wednesday 9:00AM – 6:00PM
Thursday 9:00AM – 6:00PM
Friday 9:00AM – 6:00PM
Saturday 9:00AM – 5:00PM
Sunday Closed
Our brands
TRU
White Pine, TN
Clayton Maynardville
Maynardville, TN

Norris Homes
Bean Station, TN
Clayton Andersonville
Andersonville, TN
Clayton Rutledge
Rutledge, TN
Contact this business
If you’d like to get in touch with Clayton Homes of London, just click the button below and fill out a short form to send them a message.