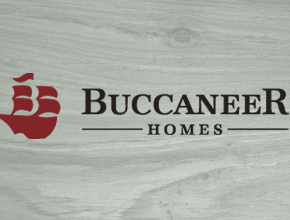Clayton Homes of Clanton
2101 Holiday Inn Drive
Clanton, AL 35046
97 floor plans
About us
When you are looking for a Manufactured Home or a Modular Home, let the professional team at Clayton Homes of Clanton make it easy. With dozens of floor plans designed for Kentucky families, you can get open spaces, HUGE kitchens and luxurious main baths. All at a price you can afford. Let’s get started.
Hours of operation
Monday 9:00AM – 6:00PM
Tuesday 9:00AM – 6:00PM
Wednesday 9:00AM – 6:00PM
Thursday 9:00AM – 6:00PM
Friday 9:00AM – 6:00PM
Saturday 9:00AM – 5:00PM
Sunday Closed
Our brands
Clayton Epic
Waycross, GA
Clayton Savannah
Savannah, TN

Buccaneer Homes
Hamilton, AL
Clayton Andersonville
Andersonville, TN
Clayton Addison
Addison, AL
Contact this business
If you’d like to get in touch with Clayton Homes of Clanton, just click the button below and fill out a short form to send them a message.