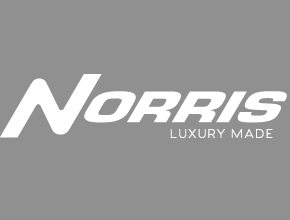Clayton Homes of Sweetwater
455 Tennessee Hwy 68
Sweetwater, TN 37874
84 floor plans
About us
Clayton Homes of Sweetwater will escort you every step of the way, when you purchase a Manufactured Home or Modular Home. The entire team is dedicated to helping the next Kentucky family buy a home of their own. We answer your questions and make it easy for you. Give us a call or stio iun and see us. Let’s get to work for you.
Hours of operation
Monday 9:00AM – 6:00PM
Tuesday 9:00AM – 6:00PM
Wednesday 9:00AM – 6:00PM
Thursday 9:00AM – 6:00PM
Friday 9:00AM – 6:00PM
Saturday 9:00AM – 5:00PM
Sunday Closed
Our brands
TRU
White Pine, TN
Clayton Maynardville
Maynardville, TN

Norris Homes
Bean Station, TN
Clayton Rutledge
Rutledge, TN
Giles
New Tazewell, TN
Contact this business
If you’d like to get in touch with Clayton Homes of Sweetwater, just click the button below and fill out a short form to send them a message.