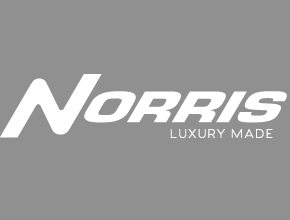Clayton Homes of Cookeville
1440 Interstate Dr
Cookeville, TN 38501-4123
172 floor plans
About us
A cornerstone brand, Clayton Homes of Cookeville features Manufactured Homes built for Kentucky families. Energy efficient, structurally sound and meticulously engineered, the homes a Clayton Homes represent the best available. Experience, knowledge and a helpful attitude separates this team from the others. Let us help you into your next home.
Hours of operation
Monday 9:00AM – 6:00PM
Tuesday 9:00AM – 6:00PM
Wednesday 9:00AM – 6:00PM
Thursday 9:00AM – 6:00PM
Friday 9:00AM – 6:00PM
Saturday 9:00AM – 5:00PM
Sunday Closed
Our brands
TRU
White Pine, TN
Clayton Savannah
Savannah, TN
Giles
New Tazewell, TN

Norris Homes
Bean Station, TN
Clayton Andersonville
Andersonville, TN
Clayton Rutledge
Rutledge, TN
Clayton Maynardville
Maynardville, TN
Contact this business
If you’d like to get in touch with Clayton Homes of Cookeville, just click the button below and fill out a short form to send them a message.