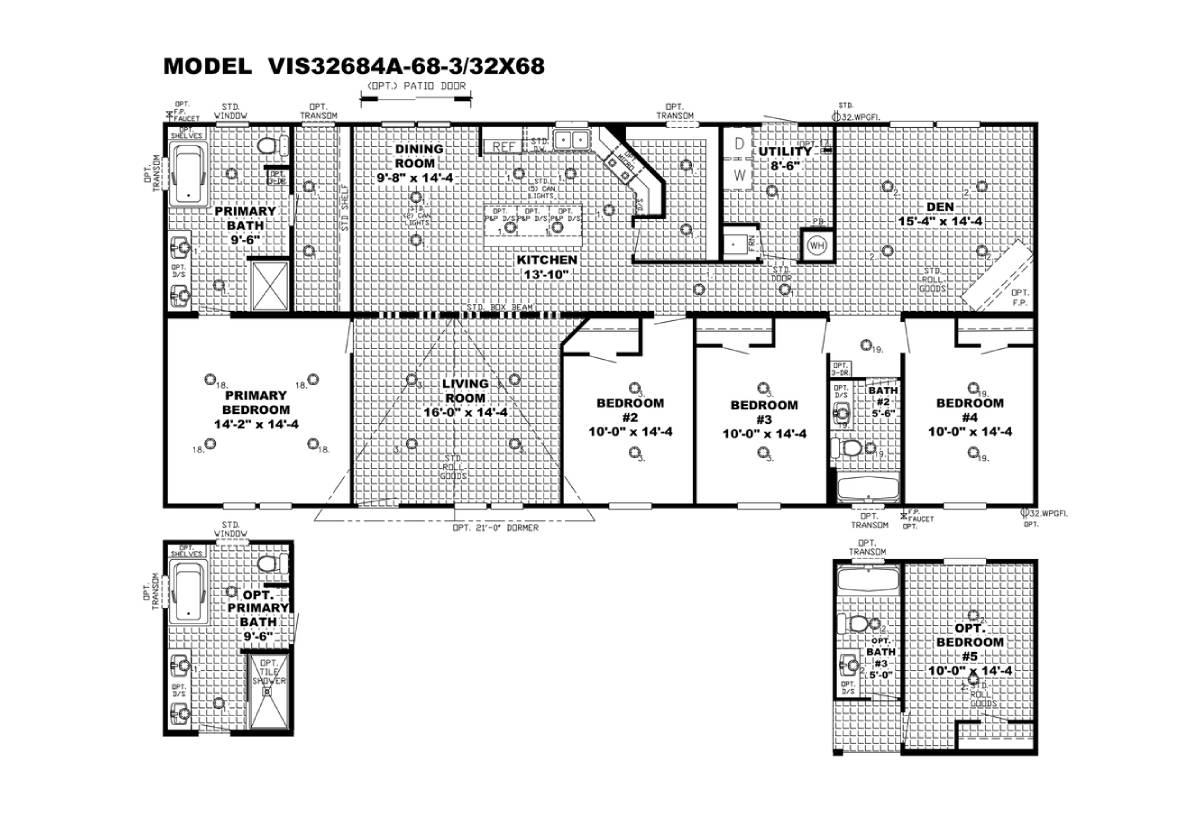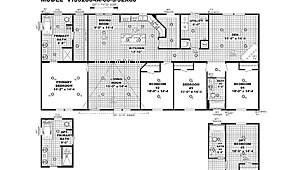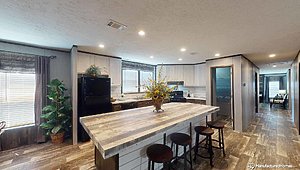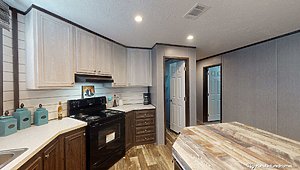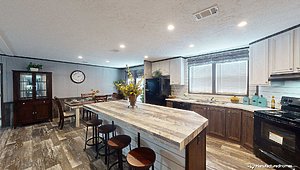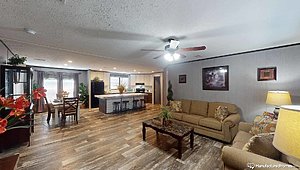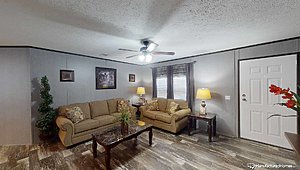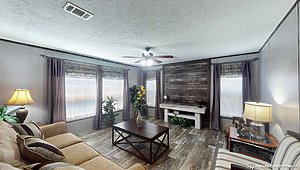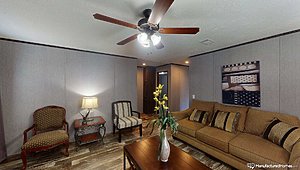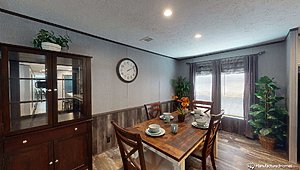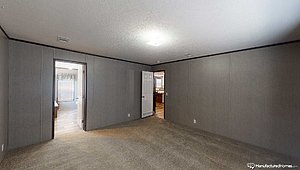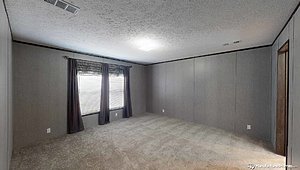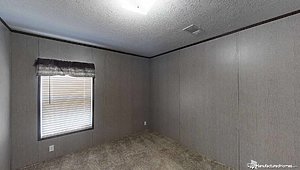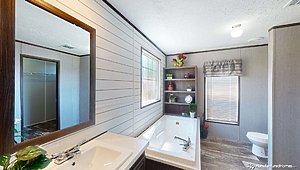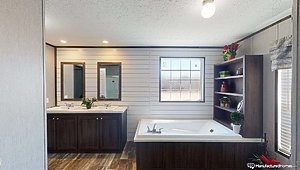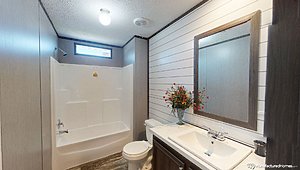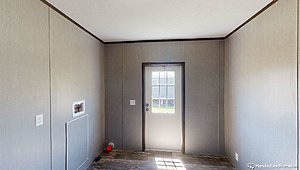Vision - The Bayside 41VIS32684AH
Overview
About this home
The Bayside 41VIS32684AH / Expansive extra large four or five bedroom family home features open concept living room/kitchen/dining room, spacious private den/family room, large master suite with 15’ walk-in closet, large master bath (available optional luxury master bath), king size guest bedrooms and an abundance of closet and storage capacity throughout.
Manufactured
Share this home
Details
| Built by | Clayton Russellville |
| Bedrooms | 4 |
| Bathrooms | 2 |
| Square feet | 2040 |
| Length | 68' 0" |
| Width | 32' 0" |
| Sections | 2 |
| Stories | 1 |
| Style | Ranch |
Tours & videos
Specifications
No specification data available
