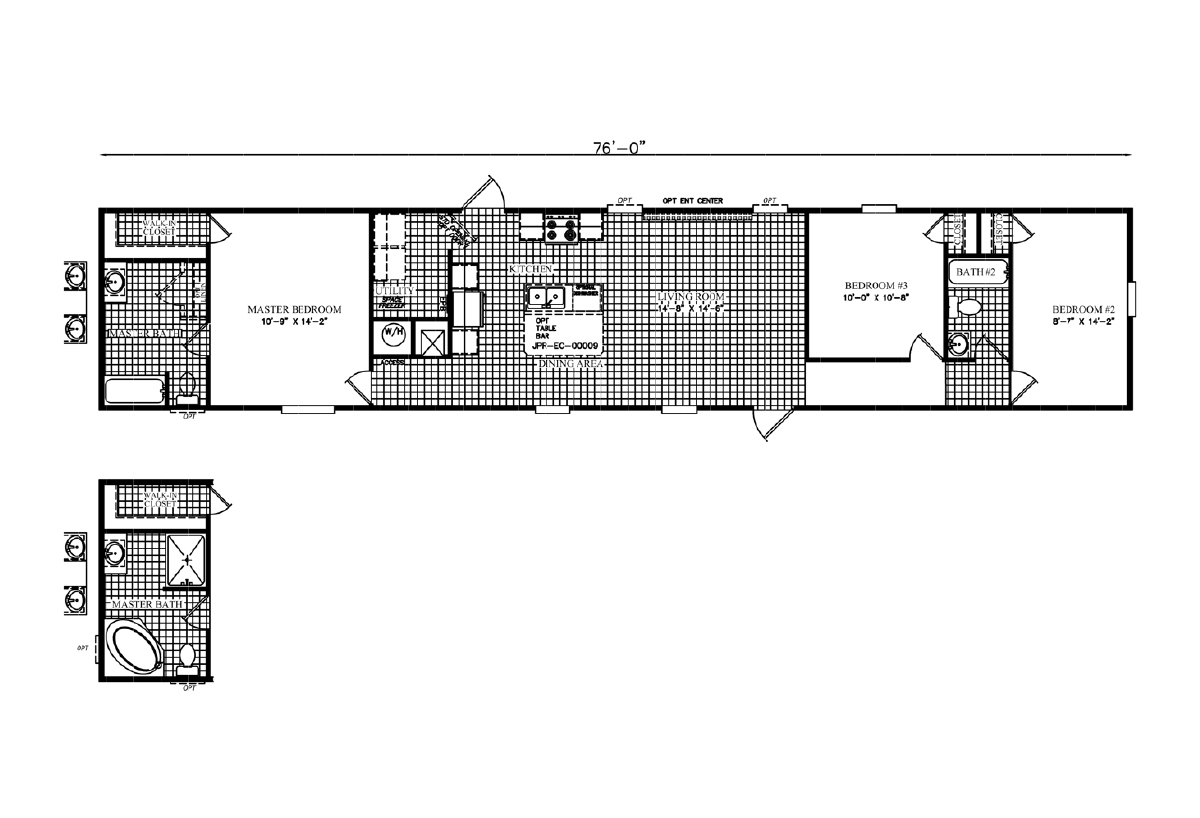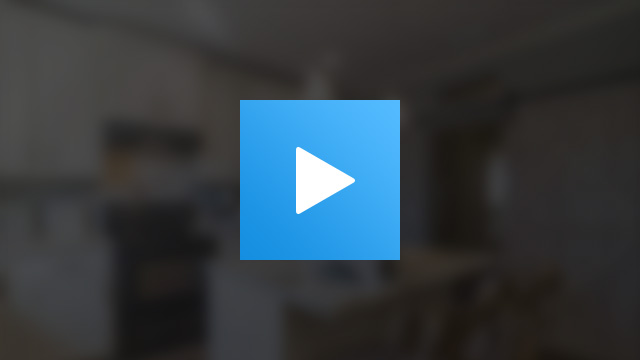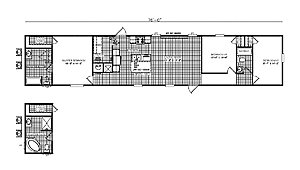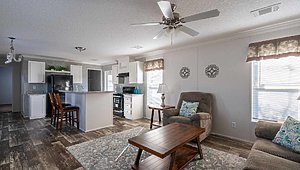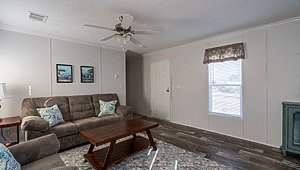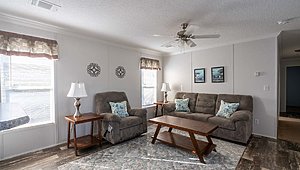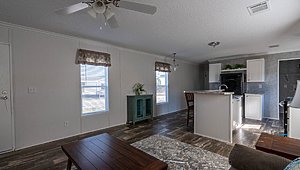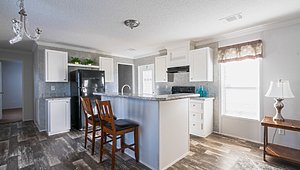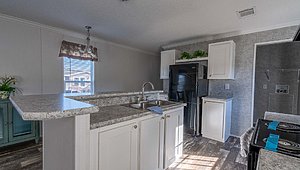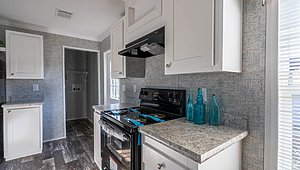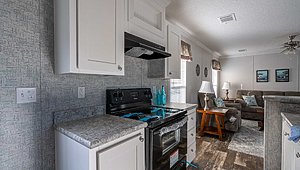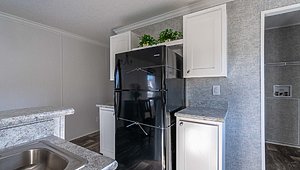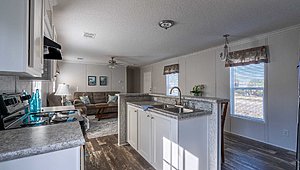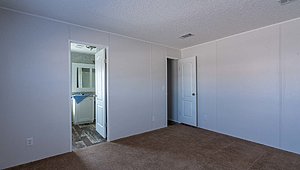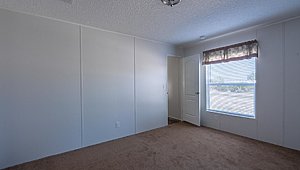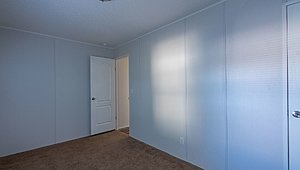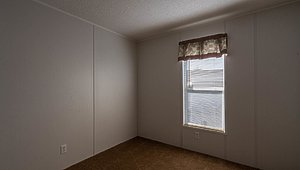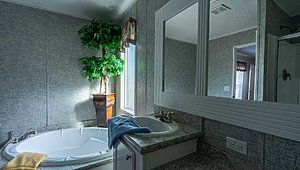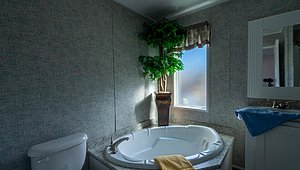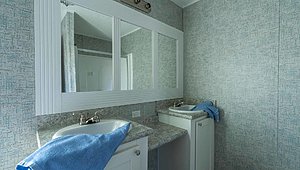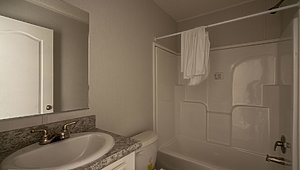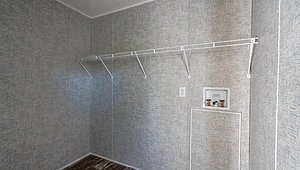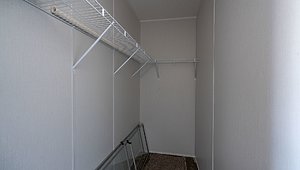Home Run - 1676257HRN
Overview
About this home
The 1676257HRN model, built by Champion Homes of Georgia, is a 1,127-square-foot manufactured home featuring 3 bedrooms and 2 bathrooms. Designed for efficiency and comfort, this home offers an open-concept living area that seamlessly connects the kitchen, dining, and living spaces. The 1676257HRN combines modern design with practical functionality, making it an excellent choice for those seeking an affordable yet stylish home.
Manufactured
Share this home
Details
| Built by | Champion Homes of Georgia |
| Bedrooms | 3 |
| Bathrooms | 2 |
| Square feet | 1127 |
| Length | 80' 0" |
| Width | 16' 0" |
| Sections | 1 |
| Stories | 1 |
| Style | Ranch |
Tours & videos
Specifications
Bathroom Backsplash: Optional - Formica Backsplash
Bathroom Faucets: Faux Faucets (Metal Optional Upgrade)
Bathroom Flooring: Linoleum
Bathroom Shower: Standard Master Bath With ABS tub/shower / 54″ ABS Tub/Shower in 2nd Bath
Bathroom Sink: Formica Edge Lavatories Top
Bathroom Toilet Type: Round Ceramic Commodes
Bathroom Faucets: Faux Faucets (Metal Optional Upgrade)
Bathroom Flooring: Linoleum
Bathroom Shower: Standard Master Bath With ABS tub/shower / 54″ ABS Tub/Shower in 2nd Bath
Bathroom Sink: Formica Edge Lavatories Top
Bathroom Toilet Type: Round Ceramic Commodes
Insulation (Ceiling): R-14 Roof Insulation
Exterior Wall On Center: 16″ O. C.
Exterior Wall Studs: 2X4 Exterior Walls
Insulation (Floors): R-11 Floor Insulation
Floor Joists: 2×6 Floor Joists 24″ O. C. (20′ wide) / 2×8 Floor joists 24” O.C. (16′ or 32′ wide)
Side Wall Height: 8′ Sidewall Height
Insulation (Walls): R-11 Walls Insulation
Exterior Wall On Center: 16″ O. C.
Exterior Wall Studs: 2X4 Exterior Walls
Insulation (Floors): R-11 Floor Insulation
Floor Joists: 2×6 Floor Joists 24″ O. C. (20′ wide) / 2×8 Floor joists 24” O.C. (16′ or 32′ wide)
Side Wall Height: 8′ Sidewall Height
Insulation (Walls): R-11 Walls Insulation
Front Door: Slit front Doors
Exterior Lighting: Exterior Lights At All Entrances
Rear Door: Slit Rear Doors
Shingles: 25-Year 3-Tab Shingles
Siding: Vinyl Lap Siding
Window Type: 1 Over 1 Thermopane Windows
Exterior Lighting: Exterior Lights At All Entrances
Rear Door: Slit Rear Doors
Shingles: 25-Year 3-Tab Shingles
Siding: Vinyl Lap Siding
Window Type: 1 Over 1 Thermopane Windows
Interior Doors: Two-Panel Colonial Door
Interior Lighting: One Bulb Light Fixture
Safety Alarms: AC Current Smoke Detectors w/Battery Back-up
Window Type: 1 Over 1 Thermopane Windows
Interior Lighting: One Bulb Light Fixture
Safety Alarms: AC Current Smoke Detectors w/Battery Back-up
Window Type: 1 Over 1 Thermopane Windows
Kitchen Backsplash: Optional-Formica or Ceramic Tile Backsplash
Kitchen Countertops: Factory Select Formica Countertops
Kitchen Faucets: Plastic Gooseneck Faucet
Kitchen Flooring: Linoleum
Kitchen Range Hood: Black 30'' Range Hood
Kitchen Range Type: 30″ Electric Range
Kitchen Refrigerator: 18 C.F. Refrigerator-NO ICE
Kitchen Sink: 6" Stainless Steel Sink
Kitchen Countertops: Factory Select Formica Countertops
Kitchen Faucets: Plastic Gooseneck Faucet
Kitchen Flooring: Linoleum
Kitchen Range Hood: Black 30'' Range Hood
Kitchen Range Type: 30″ Electric Range
Kitchen Refrigerator: 18 C.F. Refrigerator-NO ICE
Kitchen Sink: 6" Stainless Steel Sink
Electrical Service: 200 Amp Service
Washer Dryer Plumb Wire: Plumb for Washer, Wired For Dryer
Water Heater: 200 Amp Service
Washer Dryer Plumb Wire: Plumb for Washer, Wired For Dryer
Water Heater: 200 Amp Service
