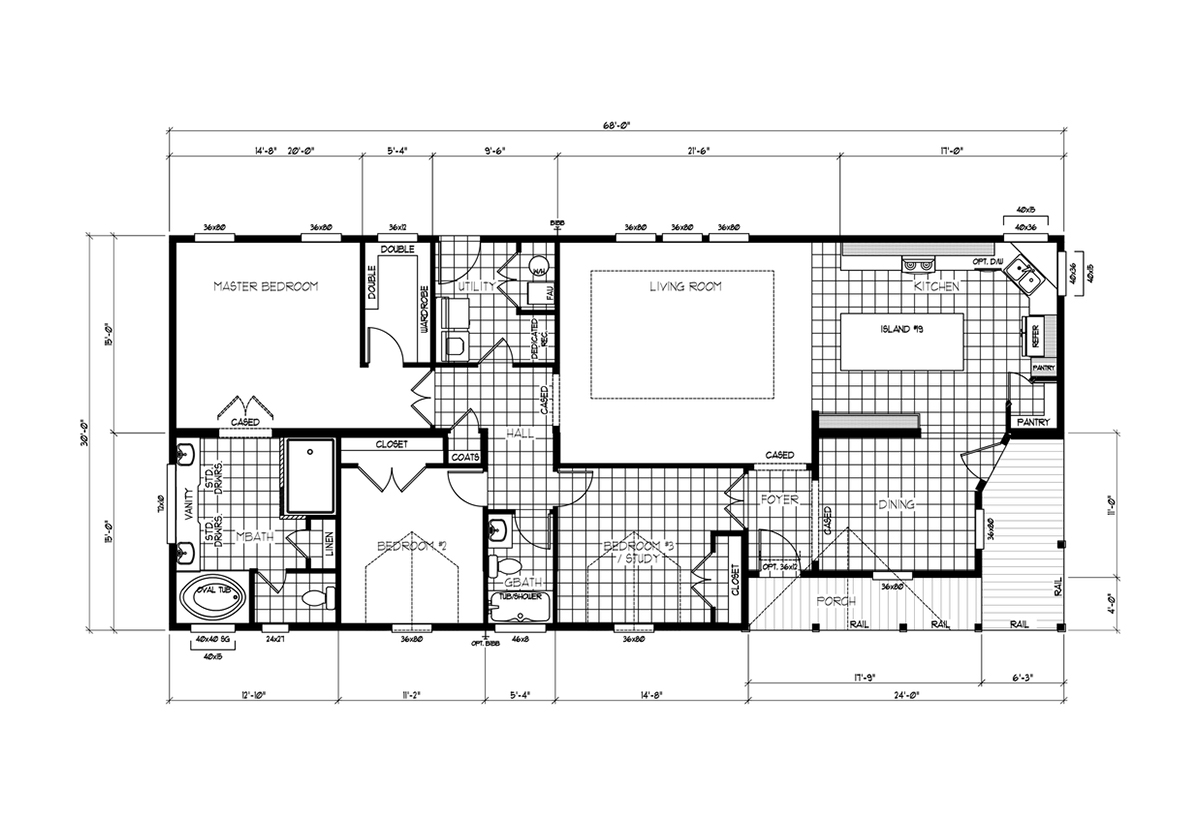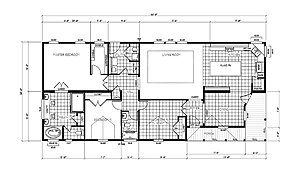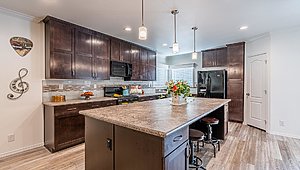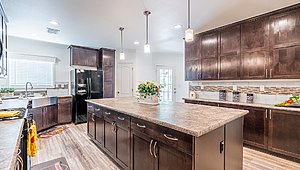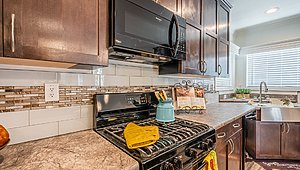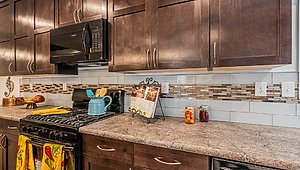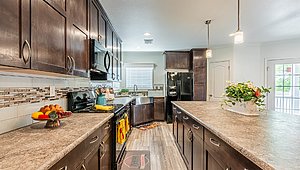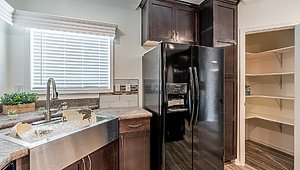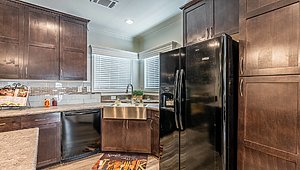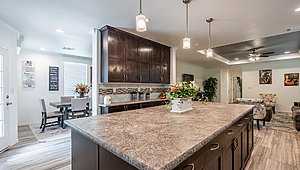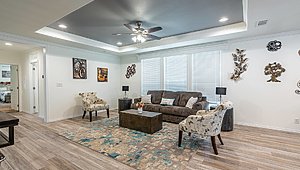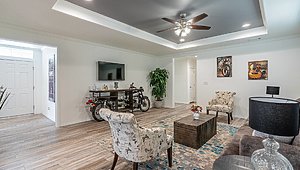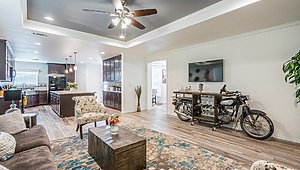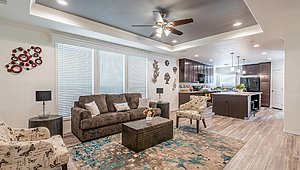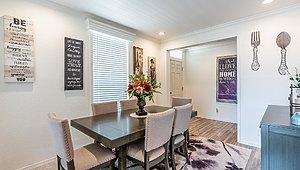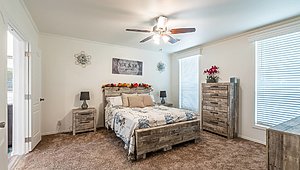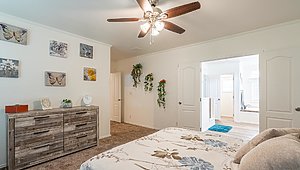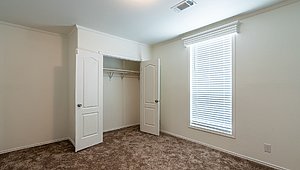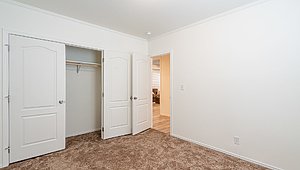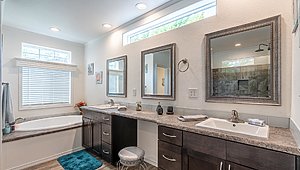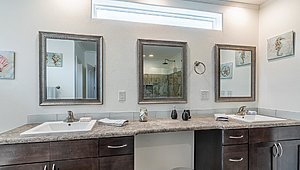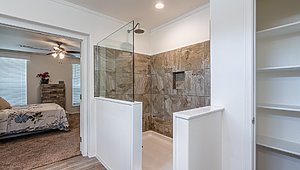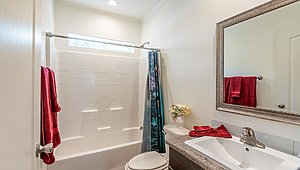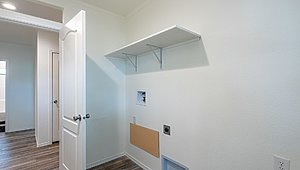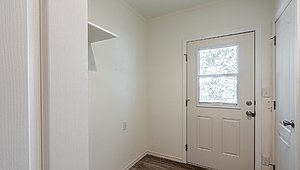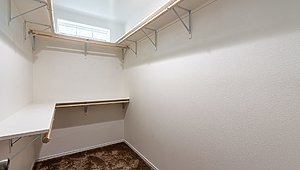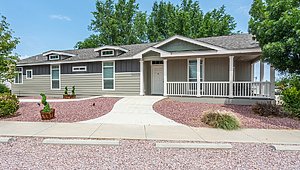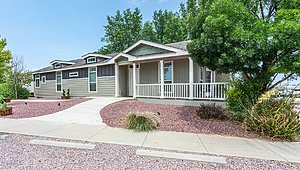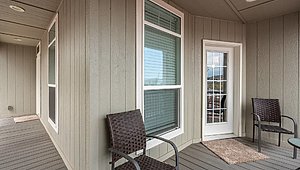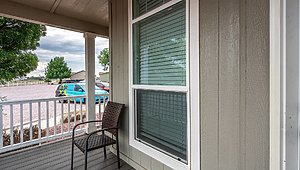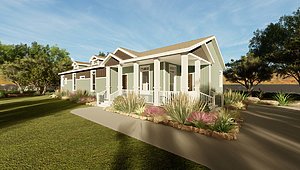Summit - SUM3068A
Overview
About this home
SUM3068A – 93SUM30683AH – Skillfully designed for indoor outdoor family lifestyles with wrap around fully integrated covered porch, ideal for casual dining and relaxation, as well as enhancement to the exterior elevation of home; sprawling rear living room opens to beautiful bright kitchen and dining room with direct access to covered porch; luxurious master bedroom with glamorous master bath; big second bedroom and equally large third bedroom or study; well located guest bath and large multi-purpose laundry/utility room.
- Manufactured
- MH Advantage
Share this home
Details
| Built by | Karsten Homes |
| Bedrooms | 3 |
| Bathrooms | 2 |
| Square feet | 1875 |
| Length | 68' 0" |
| Width | 30' 0" |
| Sections | 2 |
| Stories | 1 |
| Style | Ranch |
Tours & videos
Specifications
Bathroom Additional Specs: Bathroom Towel Bars & Tissue Holders
Bathroom Backsplash: 1 Row 4x12 Ceramic Backsplash
Bathroom Bathtubs: Oval Tub Standard in Primary Bath
Bathroom Cabinets: (2x) Drawer Banks in Primary Bath
Bathroom Flooring: Congoleum® LuxFlorTM w/ ScotchgardTM Stain & Scuff Resistance
Bathroom Lighting: Recessed LED Can Lights Above Sinks, Tubs, & Showers
Bathroom Shower: 48”x72” Tile Shower with Glass Door & Rainfall Shower Head in Primary Bath / 1 Piece 60” Tub/Shower Combo in GBath
Bathroom Sink: Rectangular Porcelain Bath Sinks / Dual Sinks + Vanity in Primary Bath
Bathroom Toilet Type: Elongated Toilets
Bathroom Backsplash: 1 Row 4x12 Ceramic Backsplash
Bathroom Bathtubs: Oval Tub Standard in Primary Bath
Bathroom Cabinets: (2x) Drawer Banks in Primary Bath
Bathroom Flooring: Congoleum® LuxFlorTM w/ ScotchgardTM Stain & Scuff Resistance
Bathroom Lighting: Recessed LED Can Lights Above Sinks, Tubs, & Showers
Bathroom Shower: 48”x72” Tile Shower with Glass Door & Rainfall Shower Head in Primary Bath / 1 Piece 60” Tub/Shower Combo in GBath
Bathroom Sink: Rectangular Porcelain Bath Sinks / Dual Sinks + Vanity in Primary Bath
Bathroom Toilet Type: Elongated Toilets
Additional Specs: Energy Smart Packages 1 & 2
Insulation (Ceiling): R33
Exterior Wall On Center: 16” O.C.
Exterior Wall Studs: 2x6 Exterior Walls
Floor Decking: 5/8” Interlocking OSB Floor Decking
Insulation (Floors): R22
Floor Joists: 2x8 Floor Joists, 16” On Center
Interior Wall On Center: 24” O.C.
Interior Wall Studs: 2x4 Interior Walls
Roof Load: 20# Roof Load
Roof Truss: Engineered Trusses
Side Wall Height: 9’ Sidewall Height - Flat Ceilings
Insulation (Walls): R19
Insulation (Ceiling): R33
Exterior Wall On Center: 16” O.C.
Exterior Wall Studs: 2x6 Exterior Walls
Floor Decking: 5/8” Interlocking OSB Floor Decking
Insulation (Floors): R22
Floor Joists: 2x8 Floor Joists, 16” On Center
Interior Wall On Center: 24” O.C.
Interior Wall Studs: 2x4 Interior Walls
Roof Load: 20# Roof Load
Roof Truss: Engineered Trusses
Side Wall Height: 9’ Sidewall Height - Flat Ceilings
Insulation (Walls): R19
Additional Specs: Kwikset® Exterior Locksets / Exterior GFI Receptable at Front & Rear Doors / Exterior Hose Bibb
Dormer: 17’ Eyebrow Dormer w/Shake / (2) Clerestory Non-Cut-Thru Dormers
Front Door: 36” 6-Panel In-Swing Fiberglass Front Door with Deadbolt, Knocker, & Viewer
Rear Door: 36” Rear Door with Window
Roof Pitch: 5:12 Hinged Roof Pitch
Roof Type: 7/16” OSB Roof Decking
Shingles: CertainTeed® Landmark® Series Designer Architectural Shingles w/Pro- Rated Lifetime Warranty
Siding: LP® SmartLap Siding with Board & Batt Accent Above on F.D.S.
Window Trim: Cased & Trimmed Windows T/O (Excluding Transoms)
Window Type: Kinro Dual-Pane Low-E Vinyl Thermopane Windows
Dormer: 17’ Eyebrow Dormer w/Shake / (2) Clerestory Non-Cut-Thru Dormers
Front Door: 36” 6-Panel In-Swing Fiberglass Front Door with Deadbolt, Knocker, & Viewer
Rear Door: 36” Rear Door with Window
Roof Pitch: 5:12 Hinged Roof Pitch
Roof Type: 7/16” OSB Roof Decking
Shingles: CertainTeed® Landmark® Series Designer Architectural Shingles w/Pro- Rated Lifetime Warranty
Siding: LP® SmartLap Siding with Board & Batt Accent Above on F.D.S.
Window Trim: Cased & Trimmed Windows T/O (Excluding Transoms)
Window Type: Kinro Dual-Pane Low-E Vinyl Thermopane Windows
Ceiling Fans: (2) Ceiling Fans – Brushed Nickel
Ceiling Texture: Trey Ceiling w/4 Can Lights
Interior Doors: Raised Panel Interior Passage Doors w/Mortised Hinges & Residential Door Stops / Single Atrium Door into Dining
Interior Lighting: LED Lighting T/O Home
Wall Finish: 1/2” American Drywall, Tape & Texture T/O w/Bullnose Rounded Corners, Orange Peel Texture
Window Treatment: 2” Vinyl Blinds
Window Type: 36”x80” Windows Throughout / Transom Windows Throughout
Window Decor: Cornice Boxes Over Windows
Ceiling Texture: Trey Ceiling w/4 Can Lights
Interior Doors: Raised Panel Interior Passage Doors w/Mortised Hinges & Residential Door Stops / Single Atrium Door into Dining
Interior Lighting: LED Lighting T/O Home
Wall Finish: 1/2” American Drywall, Tape & Texture T/O w/Bullnose Rounded Corners, Orange Peel Texture
Window Treatment: 2” Vinyl Blinds
Window Type: 36”x80” Windows Throughout / Transom Windows Throughout
Window Decor: Cornice Boxes Over Windows
Kitchen Additional Specs: 2.75” Cabinet Crown Molding / Picture Frame Coffee Bean, Cinnamon, or Raised Panel Knotty Alder Cabs Standard / #19 Kitchen Island
Kitchen Backsplash: 4 Row 4x12 Ceramic Backsplash
Kitchen Cabinetry: European Frameless Component Cabinet System with 3⁄4” Construction
Kitchen Countertops: Wilsonart® Laminate Countertops w/Crescent Edge
Kitchen Dishwasher: Frigidaire® Preferred Appliance Package (Black/White) Dishwasher
Kitchen Drawer Type: Solid Wood Cab Doors & Drawer Fronts
Kitchen Faucets: Pfister® Brushed Nickel Metal Faucets
Kitchen Flooring: Congoleum® LuxFlorTM w/ ScotchgardTM Stain & Scuff Resistance
Kitchen Lighting: (3x) Pendant Lights – Brushed Nickel / Recessed LED Can Lighting in Kitchen & Dining Room
Kitchen Range Type: Frigidaire® Preferred Appliance Package (Black/White) Range (Gas or Electric)
Kitchen Refrigerator: Frigidaire® Preferred Appliance Package (Black/White) w/26CF Side by Side Fridge
Kitchen Backsplash: 4 Row 4x12 Ceramic Backsplash
Kitchen Cabinetry: European Frameless Component Cabinet System with 3⁄4” Construction
Kitchen Countertops: Wilsonart® Laminate Countertops w/Crescent Edge
Kitchen Dishwasher: Frigidaire® Preferred Appliance Package (Black/White) Dishwasher
Kitchen Drawer Type: Solid Wood Cab Doors & Drawer Fronts
Kitchen Faucets: Pfister® Brushed Nickel Metal Faucets
Kitchen Flooring: Congoleum® LuxFlorTM w/ ScotchgardTM Stain & Scuff Resistance
Kitchen Lighting: (3x) Pendant Lights – Brushed Nickel / Recessed LED Can Lighting in Kitchen & Dining Room
Kitchen Range Type: Frigidaire® Preferred Appliance Package (Black/White) Range (Gas or Electric)
Kitchen Refrigerator: Frigidaire® Preferred Appliance Package (Black/White) w/26CF Side by Side Fridge
Furnace: Carrier® SmartComfortTM High-Eff Gas or Electric Downflow Furnace
Heat Duct Registers: Perimeter Floor Duct System (Central Floor Ducts on Single Section Homes)
Thermostat: Ecobee 3 Pro Smart Thermostat
Utility Cabinets: Shelf Above Washer/Dryer
Washer Dryer Hook Up: Prep for Electric Dryer and Washer
Water Heater: Rheem® 40 Gallon Elec. Water Heater
Water Shut Off Valves: Master Water Shutoff Valve
Heat Duct Registers: Perimeter Floor Duct System (Central Floor Ducts on Single Section Homes)
Thermostat: Ecobee 3 Pro Smart Thermostat
Utility Cabinets: Shelf Above Washer/Dryer
Washer Dryer Hook Up: Prep for Electric Dryer and Washer
Water Heater: Rheem® 40 Gallon Elec. Water Heater
Water Shut Off Valves: Master Water Shutoff Valve
