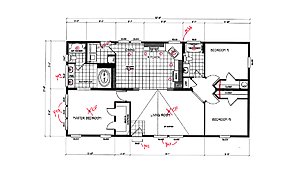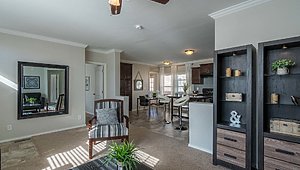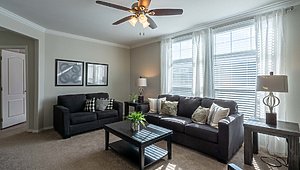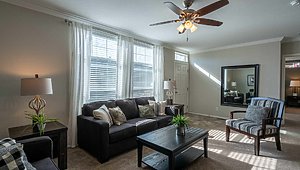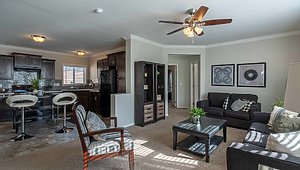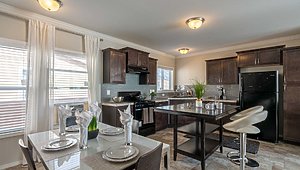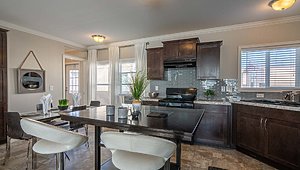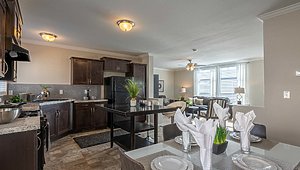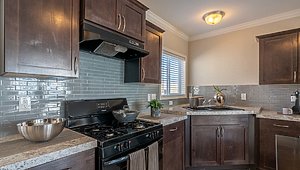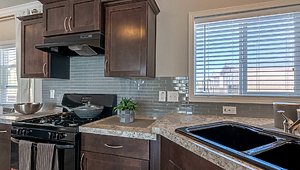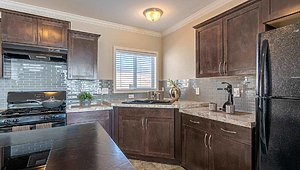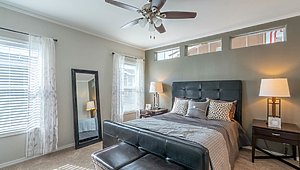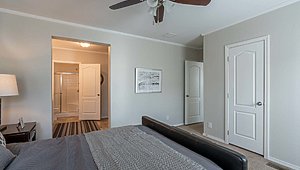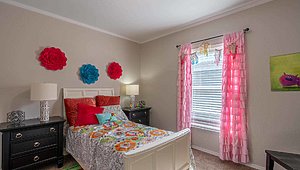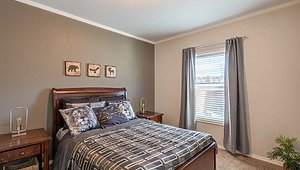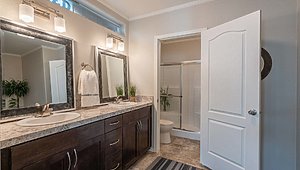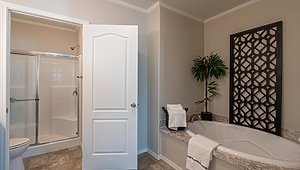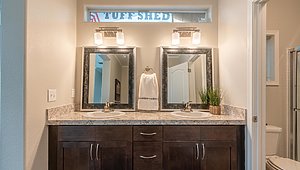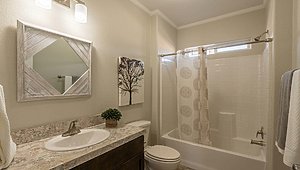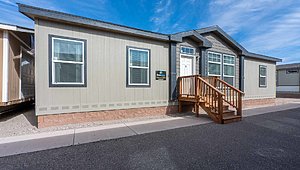RC - KS2752A
Overview
About this home
Well planned home with zero hallways features spacious living room and dining area open to beautiful bright modern kitchen with wrap around work station/snack bar; extra large master bedroom and luxury en suite boasting raised ledge oval tub, separate large stall shower, dual sinks; large second and third bedrooms with communal area accessing glamorous well located second bath.
ManufacturedMH Advantage
Share this home
Details
| Built by | Karsten Homes |
| Bedrooms | 3 |
| Bathrooms | 2 |
| Square feet | 1404 |
| Length | 52' 0" |
| Width | 27' 0" |
| Sections | 2 |
| Stories | 1 |
| Style | Ranch |
Tours & videos
Specifications
No specification data available


