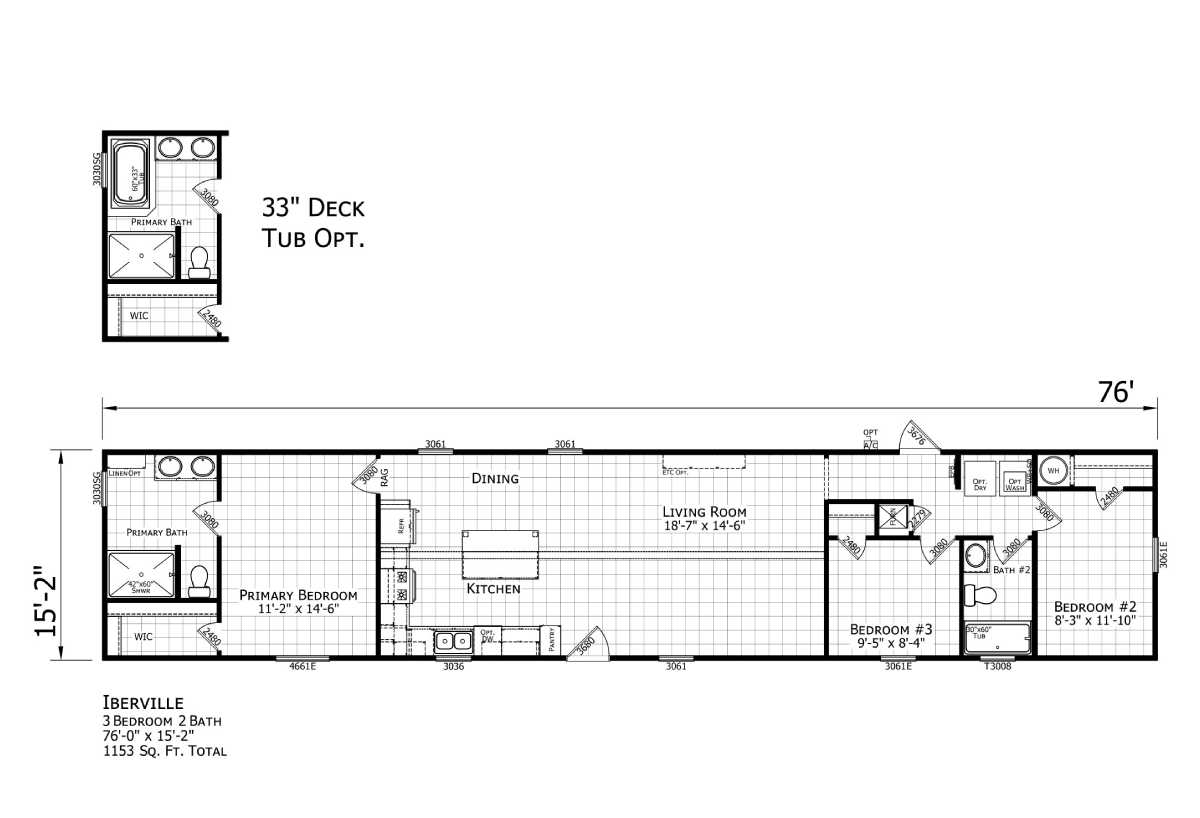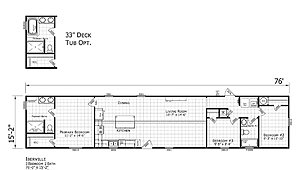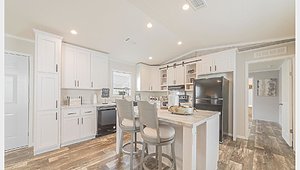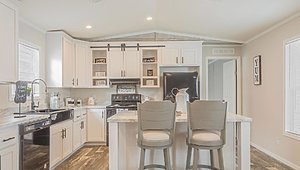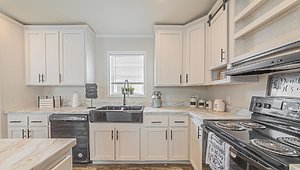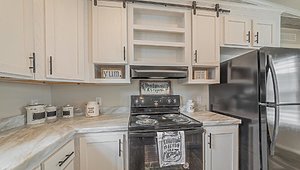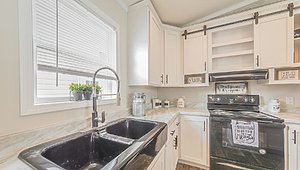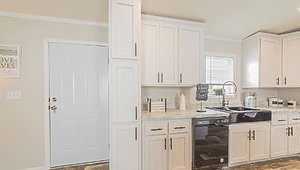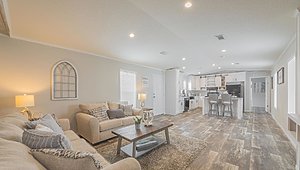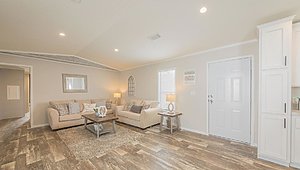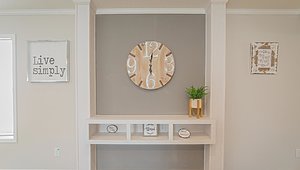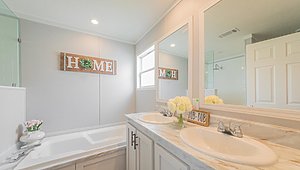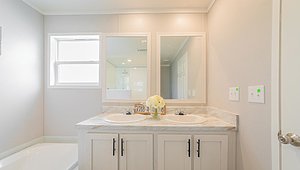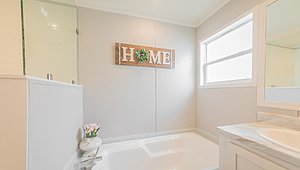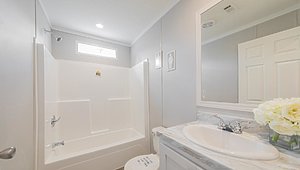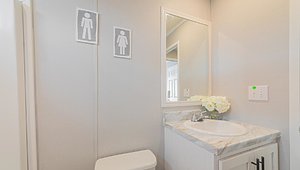Premier - The Iberville 1676H32001
Overview
About this home
The Premier / The Iberville built by Champion Homes offers a spacious 1153 square feet of living area, featuring 3 bedrooms and 2 bathrooms. Designed for comfort and efficiency, this manufactured home provides an ideal balance of style and functionality. With a well-planned layout and modern amenities, The Iberville is perfect for families seeking a high-quality, stylish living space. Discover the charm and practicality of The Iberville today.
- Manufactured
Share this home
Details
| Built by | Champion Homes |
| Bedrooms | 3 |
| Bathrooms | 2 |
| Square feet | 1153 |
| Length | 76' 0" |
| Width | 15' 2" |
| Sections | 1 |
| Stories | 1 |
| Style | Ranch |
Tours & videos
Specifications
Bathroom Additional Specs: 24X36 Framed Mirror(s)
Bathroom Countertops: Rolled Edge Countertops
Bathroom Faucets: Black Faucets & Fixtures T/O
Bathroom Flooring: AF Lino T/O Per Room
Bathroom Lighting: Can Lights
Bathroom Shower: 42X60 Monarch Shower in MB / 60" Fiberglass Tub/Shower in Second Bathroom
Bathroom Sink: China Sink(s)
Bathroom Toilet Type: Round Commode
Bathroom Countertops: Rolled Edge Countertops
Bathroom Faucets: Black Faucets & Fixtures T/O
Bathroom Flooring: AF Lino T/O Per Room
Bathroom Lighting: Can Lights
Bathroom Shower: 42X60 Monarch Shower in MB / 60" Fiberglass Tub/Shower in Second Bathroom
Bathroom Sink: China Sink(s)
Bathroom Toilet Type: Round Commode
Additional Specs: Windzone 1 / 12" 1-Beam and 10" Hitch / Kraft lnsulation at Ext T&T Walls / Rugged Metal Roof / Shutters FDS/Hitch
Exterior Wall Studs: 2X4 Ext. Walls
Floor Decking: OSB Floor Decking
Insulation (Floors): R-11 Floor Insulation
Floor Joists: 2X8 Floor Joists
Interior Wall Studs: 2x3 lnterior Walls
Roof Load: 20# Roof Load
Side Wall Height: 8' Ceiling W/ Vault (Model Specific)
Insulation (Walls): R-11 lnsulation
Insulation (Roof): R-22 Roof Insulation
Exterior Wall Studs: 2X4 Ext. Walls
Floor Decking: OSB Floor Decking
Insulation (Floors): R-11 Floor Insulation
Floor Joists: 2X8 Floor Joists
Interior Wall Studs: 2x3 lnterior Walls
Roof Load: 20# Roof Load
Side Wall Height: 8' Ceiling W/ Vault (Model Specific)
Insulation (Walls): R-11 lnsulation
Insulation (Roof): R-22 Roof Insulation
Dormer: Roof Dormers - DW Standard
Front Door: 38x82 Residential Steel Front Door W/ Storm
Exterior Lighting: Exterior Lights Per Exterior Door
Rear Door: Cottage Rear Door
Roof Pitch: 3/12 Roof Pitch
Siding: Vinyl Siding over OSB
Window Type: Gridless Vinyl Windows / 14X40 Window Over Commode in Master Bath / 30x8 Transom Window in Second Bath
Front Door: 38x82 Residential Steel Front Door W/ Storm
Exterior Lighting: Exterior Lights Per Exterior Door
Rear Door: Cottage Rear Door
Roof Pitch: 3/12 Roof Pitch
Siding: Vinyl Siding over OSB
Window Type: Gridless Vinyl Windows / 14X40 Window Over Commode in Master Bath / 30x8 Transom Window in Second Bath
Baseboards: 2-3/4" Base Board Drywall Area / Craftsman Trim Flat Areas
Ceiling Texture: Knockdown Ceiling
Interior Doors: 6 Panel lnterior Doors
Interior Lighting: LED Can Lights T/O
Molding: Tape & Texture {Kitchen/Dining/ Living Areas) / J/2" VOG in Flat Areas
Window Treatment: Cordless Blinds
Ceiling Texture: Knockdown Ceiling
Interior Doors: 6 Panel lnterior Doors
Interior Lighting: LED Can Lights T/O
Molding: Tape & Texture {Kitchen/Dining/ Living Areas) / J/2" VOG in Flat Areas
Window Treatment: Cordless Blinds
Kitchen Additional Specs: Kitchen lsland (Model Specific) / USB Charger 20A Recep in Kitchen
Kitchen Cabinetry: 42" Overhead Cabinets / MDF Shaker Cabinet Doors / Black Cabinet Pulls / Hidden Cabinet Hinges / 3 Row Wire Shelves in Pantry (Model Specific)
Kitchen Countertops: Rolled Edge Countertops
Kitchen Dishwasher: Standard
Kitchen Faucets: Gooseneck
Kitchen Flooring: AF Lino T/O Per Room
Kitchen Lighting: Can Lights in Kitchen, Dining
Kitchen Range Hood: Range Hood Barn Doors
Kitchen Range Type: Electric Range
Kitchen Sink: 8" Stainless Steel Sink
Kitchen Cabinetry: 42" Overhead Cabinets / MDF Shaker Cabinet Doors / Black Cabinet Pulls / Hidden Cabinet Hinges / 3 Row Wire Shelves in Pantry (Model Specific)
Kitchen Countertops: Rolled Edge Countertops
Kitchen Dishwasher: Standard
Kitchen Faucets: Gooseneck
Kitchen Flooring: AF Lino T/O Per Room
Kitchen Lighting: Can Lights in Kitchen, Dining
Kitchen Range Hood: Range Hood Barn Doors
Kitchen Range Type: Electric Range
Kitchen Sink: 8" Stainless Steel Sink
Home Entertainment: Entertainment Center in Living Room
Electrical Service: 200 AMP Service
Furnace: Electric Furnace / Upflow HVAC
Washer Dryer Plumb Wire: Plumb for Washer/Dryer
Water Heater: 30 Gal. Electric Water Heater
Furnace: Electric Furnace / Upflow HVAC
Washer Dryer Plumb Wire: Plumb for Washer/Dryer
Water Heater: 30 Gal. Electric Water Heater
