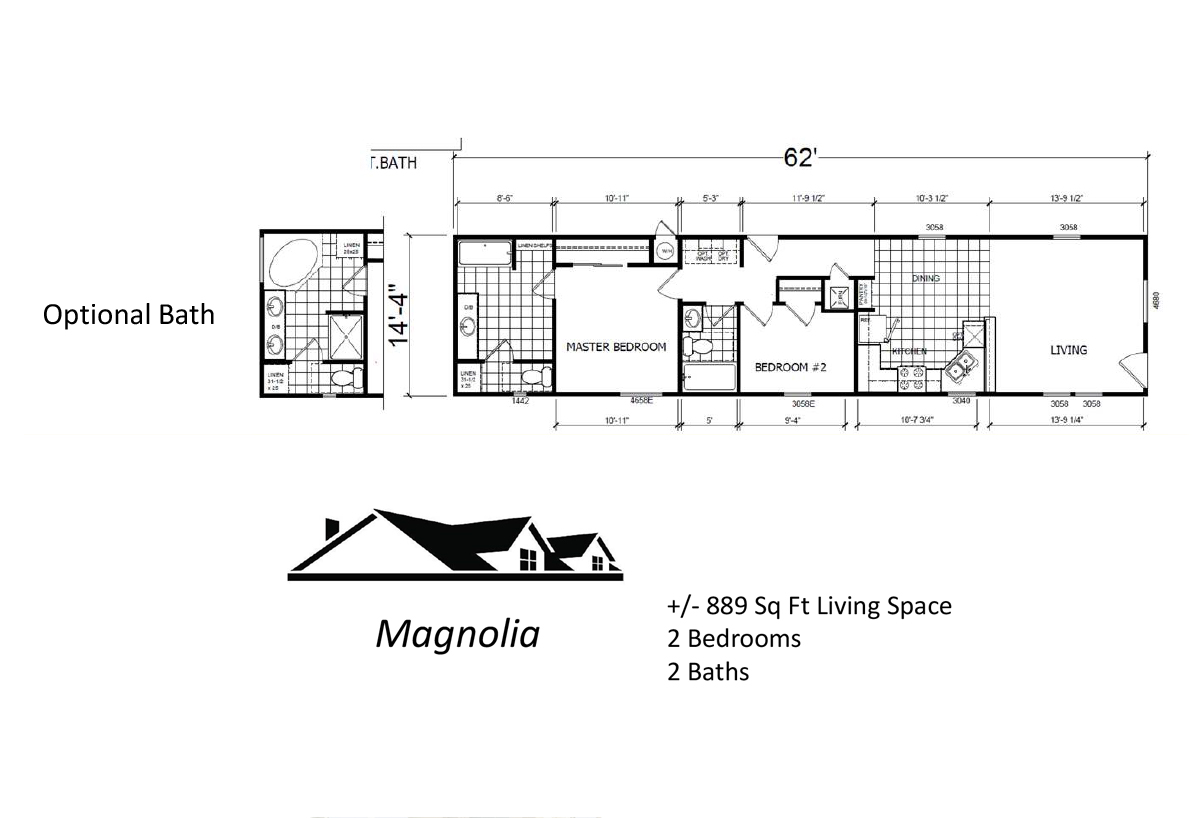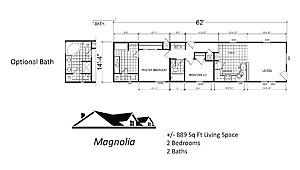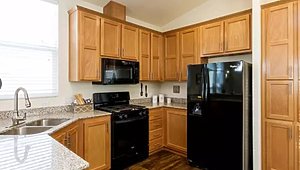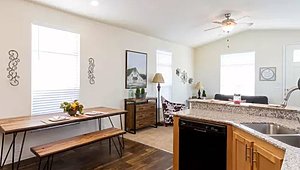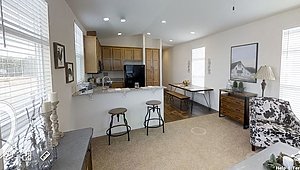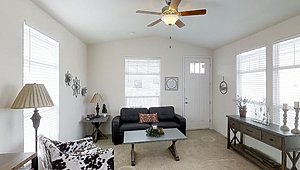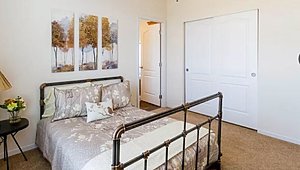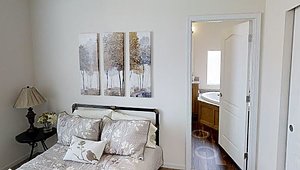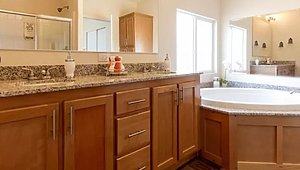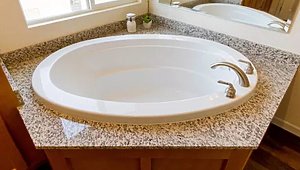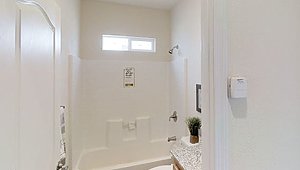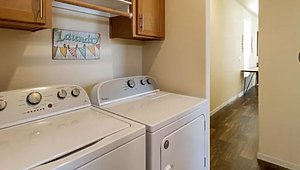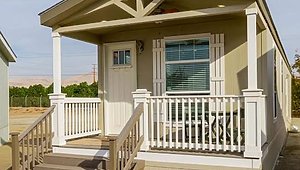No 3d Tour Available
Custom Cottage - The Magnolia
Overview
About this home
The Magnolia
Manufactured
Share this home
Details
| Built by | Redman Homes Lindsay |
| Bedrooms | 2 |
| Bathrooms | 2 |
| Square feet | 889 |
| Length | 62' 0" |
| Width | 14' 4" |
| Sections | 1 |
| Stories | 1 |
| Style | Ranch |
Tours & videos
No Videos Available
Specifications
Bathroom Backsplash: 4" Granite Backsplash
Bathroom Countertops: Granite Counters with Single Eased Edge
Bathroom Faucets: Brushed Nickel Faucet & Hardware
Bathroom Flooring: Linoleum
Bathroom Shower: 1-Piece Fiberglass Tub/Shower
Bathroom Sink: Under-Mount Bath Sink
Bathroom Countertops: Granite Counters with Single Eased Edge
Bathroom Faucets: Brushed Nickel Faucet & Hardware
Bathroom Flooring: Linoleum
Bathroom Shower: 1-Piece Fiberglass Tub/Shower
Bathroom Sink: Under-Mount Bath Sink
Insulation (Ceiling): R-22
Exterior Wall Studs: 2x4
Floor Decking: 5/8" Tongue & Groove
Insulation (Floors): R-11
Floor Joists: 2x4 Floor Joists 16" on Center
Roof Load: 20#
Side Wall Height: 8' Flat Ceiling Throughout
Insulation (Walls): R-13
Exterior Wall Studs: 2x4
Floor Decking: 5/8" Tongue & Groove
Insulation (Floors): R-11
Floor Joists: 2x4 Floor Joists 16" on Center
Roof Load: 20#
Side Wall Height: 8' Flat Ceiling Throughout
Insulation (Walls): R-13
Front Door: 36" In-swing Front Door
Exterior Lighting: Standard Front & Read Porch Lights
Rear Door: 32" In-swing 9-Light Rear Door
Roof Pitch: 3/12
Shingles: Architectural Shingles
Siding: Cement Vertical Siding
Window Trim: 4" Cement Window Trim Throughout
Window Type: Low "E" Dual Glaze Windows Throughout
Exterior Outlets: GFI Receptable
Exterior Lighting: Standard Front & Read Porch Lights
Rear Door: 32" In-swing 9-Light Rear Door
Roof Pitch: 3/12
Shingles: Architectural Shingles
Siding: Cement Vertical Siding
Window Trim: 4" Cement Window Trim Throughout
Window Type: Low "E" Dual Glaze Windows Throughout
Exterior Outlets: GFI Receptable
Carpet Type Or Grade: 6# Rebond Carped Pad
Interior Doors: 6-Panel Interior Doors
Interior Lighting: 6" LED can lights throughout
Safety Alarms: Carbon Monoxide & Smoke Detectors
Interior Doors: 6-Panel Interior Doors
Interior Lighting: 6" LED can lights throughout
Safety Alarms: Carbon Monoxide & Smoke Detectors
Kitchen Backsplash: 4" Granite Backsplash
Kitchen Countertops: Granite Counters with Single Eased Edge
Kitchen Drawer Type: Bank of Drawers
Kitchen Faucets: Brushed Nickel Faucet
Kitchen Flooring: Linoleum
Kitchen Range Hood: 30" Vented Range Hood with Light
Kitchen Range Type: Deluxe Gas Range
Kitchen Refrigerator: 18 CF Frost Free Refrigerator
Kitchen Sink: Stainless Steel Under-Mount Sink
Kitchen Countertops: Granite Counters with Single Eased Edge
Kitchen Drawer Type: Bank of Drawers
Kitchen Faucets: Brushed Nickel Faucet
Kitchen Flooring: Linoleum
Kitchen Range Hood: 30" Vented Range Hood with Light
Kitchen Range Type: Deluxe Gas Range
Kitchen Refrigerator: 18 CF Frost Free Refrigerator
Kitchen Sink: Stainless Steel Under-Mount Sink
Electrical Service: 100 AMP Electrical Service
Furnace: Gas Forced Air Furnace
Shut Off Valves Throughout: Standard
Water Heater: 30 Gallon Electric Water Heater
Furnace: Gas Forced Air Furnace
Shut Off Valves Throughout: Standard
Water Heater: 30 Gallon Electric Water Heater
