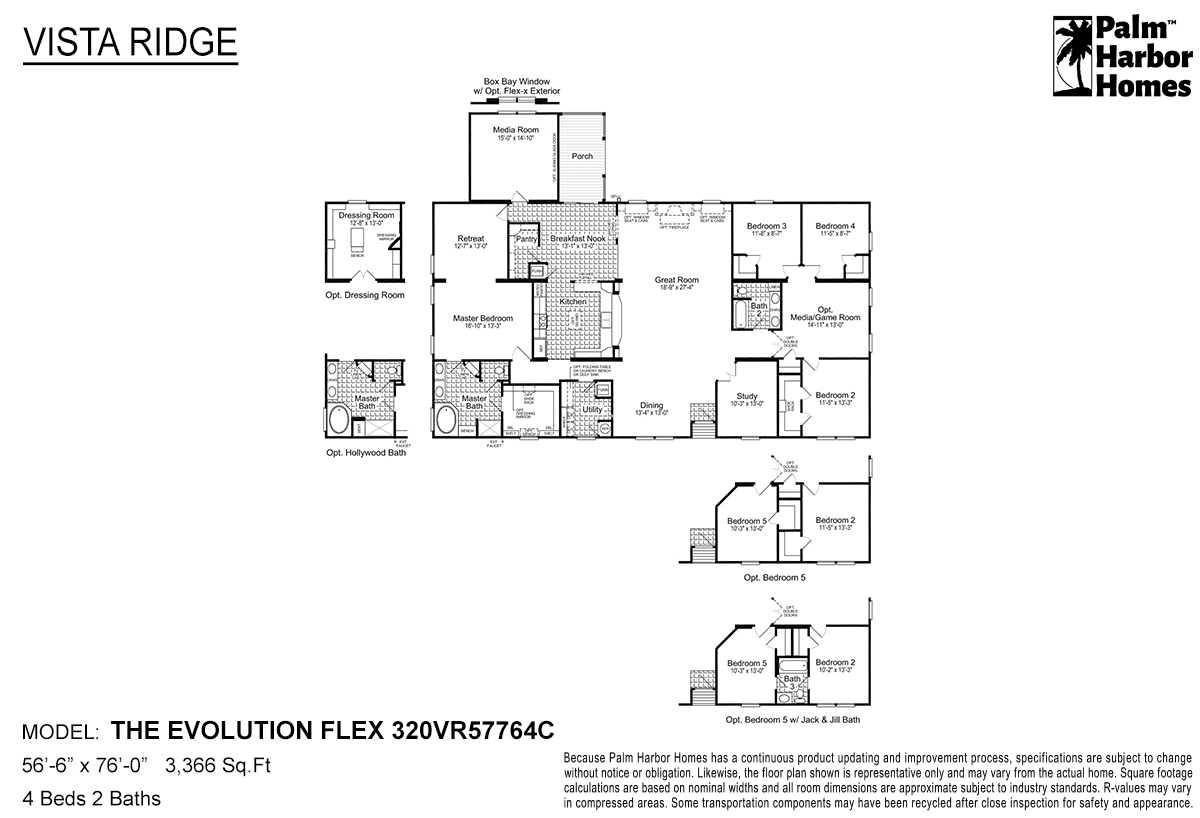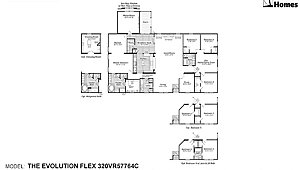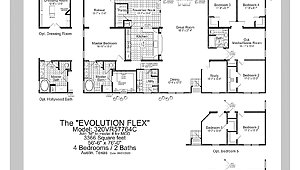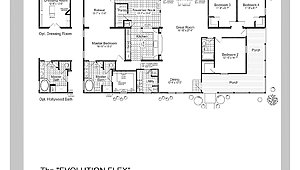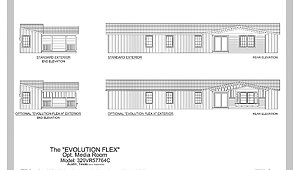No 3d Tour Available
Vista Ridge - The Evolution Flex 320VR57764C
Overview
About this home
Expansive versatile estate size home with multiple choices of optionsl bedroom configurations; sprawling great room; large modern kitchen opens to breakfast room and covered porch for indoor/outdoor casual dining and/or relaxation; beautiful and comforting master bedroom boasting retreat, extra large walk-in closet and luxurious ensuite; all offered secondary bedrooms are king size and accessible to roomy second bath with double sink vanities.
Manufactured
Share this home
Details
| Built by | Palm Harbor Homes |
| Bedrooms | 4 |
| Bathrooms | 2 |
| Square feet | 3366 |
| Length | 76' 0" |
| Width | 56' 6" |
| Sections | 3 |
| Stories | 1 |
| Style | Ranch |
Tours & videos
No Videos Available
Specifications
Bathroom Additional Specs: Ledge Mirror Treatment at Mbath Lav & Mbath Tub / Ceramic Tile Mirror Treatment over Mbath Tub / Towel Bar & Tissue Holders
Bathroom Backsplash: 8"Ceramic Tile Backsplash
Bathroom Faucets: Dual Control Moen Lavy Faucets
Bathroom Flooring: Elements Tile
Bathroom Shower: Glamour Bath with Linen Cabinets (per plan) / 60" Tub/Showers in Guest Baths
Bathroom Sink: China Lavs
Bathroom Toilet Type: Elongated Toilets
Bathroom Backsplash: 8"Ceramic Tile Backsplash
Bathroom Faucets: Dual Control Moen Lavy Faucets
Bathroom Flooring: Elements Tile
Bathroom Shower: Glamour Bath with Linen Cabinets (per plan) / 60" Tub/Showers in Guest Baths
Bathroom Sink: China Lavs
Bathroom Toilet Type: Elongated Toilets
Additional Specs: Wind Zone I & Thermal Zone II Construction
Insulation (Ceiling): R21
Exterior Wall On Center: 16" on Center
Exterior Wall Studs: 2" x 4" Exterior Walls
Floor Decking: Tongue & Groove OSB Floor Decking
Insulation (Floors): R11
Floor Joists: 2" x 6" Floor Joists 16" on Center (2"x8" - Sonora II)
Interior Wall Studs: 2" x 4" Interior Walls Throughout
Side Wall Height: 90" Exterior Sidewall Height w/ Vaulted Ceilings t/o
Insulation (Walls): R11
Insulation (Ceiling): R21
Exterior Wall On Center: 16" on Center
Exterior Wall Studs: 2" x 4" Exterior Walls
Floor Decking: Tongue & Groove OSB Floor Decking
Insulation (Floors): R11
Floor Joists: 2" x 6" Floor Joists 16" on Center (2"x8" - Sonora II)
Interior Wall Studs: 2" x 4" Interior Walls Throughout
Side Wall Height: 90" Exterior Sidewall Height w/ Vaulted Ceilings t/o
Insulation (Walls): R11
Additional Specs: Keyed-Alike Locks (except Sliding Doors)
Dormer: Twin Gable Dormers (multi-section) (per plan)
Front Door: 38X82 F'glass Front Door (no storm)
Exterior Lighting: Exterior lights at all Exterior Doors
Rear Door: 34X80 Cottage Rear Door (outswing)
Shingles: 20 yr Shingle Roof
Siding: Smart Panel OSB Siding with Window Trim (all windows)
Window Type: Dual Pane Low E Insulated Windows w/ Grids
Exterior Outlets: Exterior Receptacle By Back Door / Exterior GFI Receptacle
Dormer: Twin Gable Dormers (multi-section) (per plan)
Front Door: 38X82 F'glass Front Door (no storm)
Exterior Lighting: Exterior lights at all Exterior Doors
Rear Door: 34X80 Cottage Rear Door (outswing)
Shingles: 20 yr Shingle Roof
Siding: Smart Panel OSB Siding with Window Trim (all windows)
Window Type: Dual Pane Low E Insulated Windows w/ Grids
Exterior Outlets: Exterior Receptacle By Back Door / Exterior GFI Receptacle
Laundry: 1 piece Vented Shelf & Rod in Closets
Molding: 2.5" Cove Molding Throughout
Wall Finish: Tape & Texture Walls t/o
Window Decor: 2" Interior Window Blinds t/o
Molding: 2.5" Cove Molding Throughout
Wall Finish: Tape & Texture Walls t/o
Window Decor: 2" Interior Window Blinds t/o
Kitchen Backsplash: 8"Ceramic Tile Backsplash in Kitchen w/ Accent
Kitchen Cabinetry: Durabuilt Cabs w/ Flat-panel Hardwood Cab Doors
Kitchen Dishwasher: Dishwasher Ready (wire & plumb - with cabinet)
Kitchen Faucets: Single Lever Moen Kitchen Faucet
Kitchen Flooring: Elements Tile
Kitchen Lighting: Recessed Can Lighting in Kitchen / Dining Room & Brkfst Room Light Fixture (Nickel)
Kitchen Range Hood: Range Hood Spice Rack with Accent Tile
Kitchen Range Type: Black Electric Range
Kitchen Refrigerator: Black 18' F/F Refer
Kitchen Sink: 8" Stainless Steel Kitchen Sink
Kitchen Cabinetry: Durabuilt Cabs w/ Flat-panel Hardwood Cab Doors
Kitchen Dishwasher: Dishwasher Ready (wire & plumb - with cabinet)
Kitchen Faucets: Single Lever Moen Kitchen Faucet
Kitchen Flooring: Elements Tile
Kitchen Lighting: Recessed Can Lighting in Kitchen / Dining Room & Brkfst Room Light Fixture (Nickel)
Kitchen Range Hood: Range Hood Spice Rack with Accent Tile
Kitchen Range Type: Black Electric Range
Kitchen Refrigerator: Black 18' F/F Refer
Kitchen Sink: 8" Stainless Steel Kitchen Sink
Ducting And Venting: 3/4" Insulated, Graduated Floor Duct System
Electrical Service: 200 Amp Service - Total Electric
Furnace: Electric Furnace (sized per plan)
Shut Off Valves Throughout: Whole-House Water Shutoff Valve
Washer Dryer Hook Up: Washer Dryer Hookups & Shelf
Water Heater: 40 Gallon Electric Water Heater
Water Shut Off Valves: Water Shutoff Valves Throughout
Electrical Service: 200 Amp Service - Total Electric
Furnace: Electric Furnace (sized per plan)
Shut Off Valves Throughout: Whole-House Water Shutoff Valve
Washer Dryer Hook Up: Washer Dryer Hookups & Shelf
Water Heater: 40 Gallon Electric Water Heater
Water Shut Off Valves: Water Shutoff Valves Throughout
