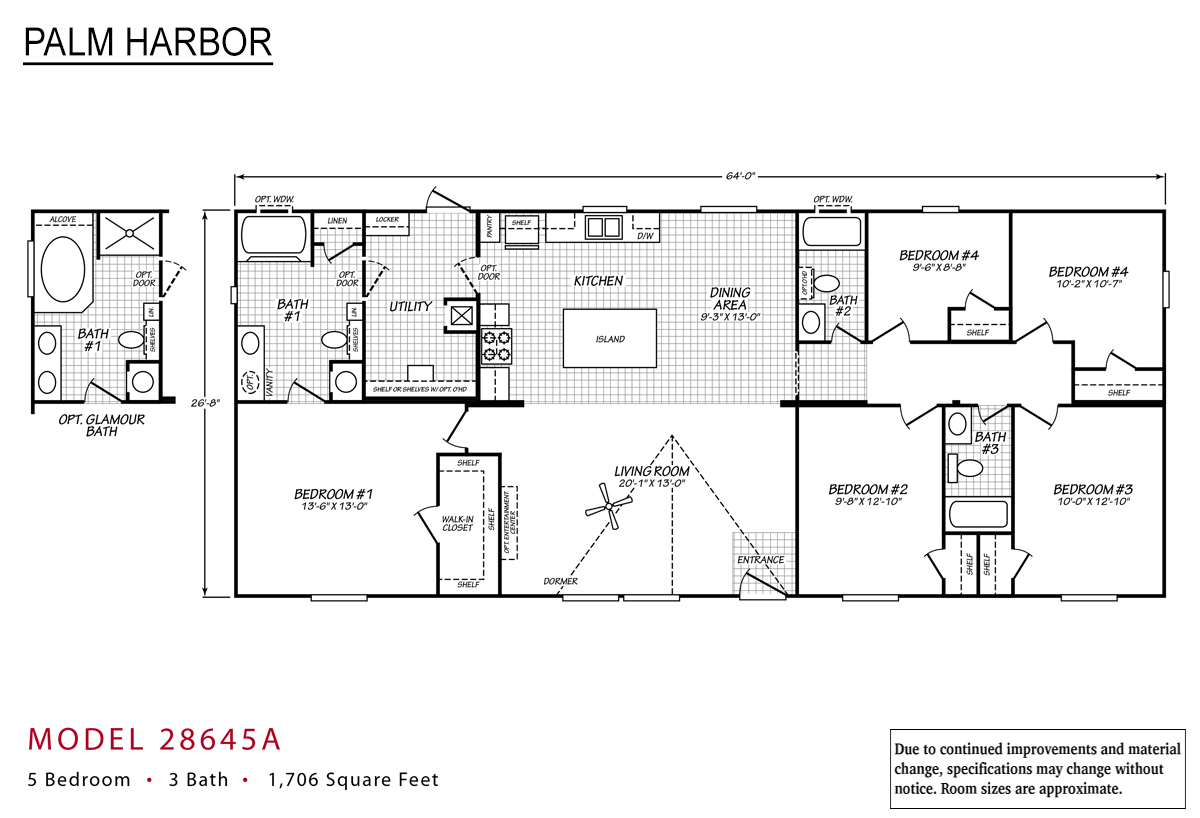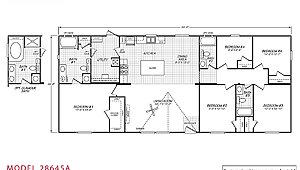No 3d Tour Available
Palm Harbor - 28645A
Overview
About this home
Ideal affordable five bedroom family home features large living room opening to bright modern kitchen with center island, adjacent family size dining area and easy access to large utility/laundry room; private large master bedroom with walk-in closet and beautiful ensuite or available optional glamour bath; four king size guest bedrooms with easy access to baths #2 and #3.
Manufactured
Share this home
Details
| Built by | Cavco Homes of Texas |
| Bedrooms | 5 |
| Bathrooms | 3 |
| Square feet | 1706 |
| Length | 64' 0" |
| Width | 26' 8" |
| Sections | 2 |
| Stories | 1 |
| Style | Ranch |
Tours & videos
No Videos Available
Specifications
Bathroom Additional Specs: Interior Trim - Mirror Trim in M/Bath / Towel Bar & Tissue Holder T/O
Bathroom Backsplash: Ceramic
Bathroom Bathtubs: 54" Tub/Shower in Guest Bath / Coffin in M/Bath
Bathroom Cabinets: Linen - 3 Door in M/Bath
Bathroom Shower: Surround 48" in M/Bath
Bathroom Sink: China Lavys T/O
Bathroom Backsplash: Ceramic
Bathroom Bathtubs: 54" Tub/Shower in Guest Bath / Coffin in M/Bath
Bathroom Cabinets: Linen - 3 Door in M/Bath
Bathroom Shower: Surround 48" in M/Bath
Bathroom Sink: China Lavys T/O
Ac Ready: AC Disconnect
Additional Specs: Plt 150 - Package - HD Drywall Note: 3" Chair Rail - LR & DR / 3" Baseboard - LR & DR / 2 1/2 Cove Molding - LR, DR and Kitchen / 2" Door Casing - LR, DR and Kitchen / Door & Window Accents - LR & DR
Insulation (Ceiling): R-14
Floor Decking: OSB
Insulation (Floors): R-11
Floor Joists: 2x8 @ 19.2" OC
Side Wall Height: 8' Height
Insulation (Walls): R-11
Additional Specs: Plt 150 - Package - HD Drywall Note: 3" Chair Rail - LR & DR / 3" Baseboard - LR & DR / 2 1/2 Cove Molding - LR, DR and Kitchen / 2" Door Casing - LR, DR and Kitchen / Door & Window Accents - LR & DR
Insulation (Ceiling): R-14
Floor Decking: OSB
Insulation (Floors): R-11
Floor Joists: 2x8 @ 19.2" OC
Side Wall Height: 8' Height
Insulation (Walls): R-11
Dormer: DW: 16" w/Exd. Brow
Front Door: HT Steel with Storm
Exterior Lighting: Plastic w/Glass Jelly Jar Globe
Rear Door: Cottage Rear
Shingles: Composite Shingles
Siding: SW: Vinyl w/Foamcore Backer / DW: Smart Panel
Window Type: Thermal Pane T/O
Front Door: HT Steel with Storm
Exterior Lighting: Plastic w/Glass Jelly Jar Globe
Rear Door: Cottage Rear
Shingles: Composite Shingles
Siding: SW: Vinyl w/Foamcore Backer / DW: Smart Panel
Window Type: Thermal Pane T/O
Carpet Type Or Grade: 3/8" Rebond Carped Pad
Ceiling Type Or Grade: 8' Flat T/O / Coffered - DR
Interior Doors: 80" Doors / Interior Casing - Deluxe T/O
Interior Lighting: LED T/O
Molding: Cove - Kitchen Cabinet Tops
Wall Finish: Single Wide: HD Drywall - LR & DR / Double Wide: HD Drywall - LR, DR & FR
Window Treatment: Blinds - 2" T/O (Except 14" Bath Windows)
Ceiling Type Or Grade: 8' Flat T/O / Coffered - DR
Interior Doors: 80" Doors / Interior Casing - Deluxe T/O
Interior Lighting: LED T/O
Molding: Cove - Kitchen Cabinet Tops
Wall Finish: Single Wide: HD Drywall - LR & DR / Double Wide: HD Drywall - LR, DR & FR
Window Treatment: Blinds - 2" T/O (Except 14" Bath Windows)
Kitchen Additional Specs: Stainless Steel Appliances
Kitchen Backsplash: Ceramic / Tile Backsplash behind Range
Kitchen Cabinetry: Snack Bar - Raised
Kitchen Dishwasher: Yes
Kitchen Range Hood: Woodland Canopy
Kitchen Range Type: Electric Range
Kitchen Refrigerator: 18 CF
Kitchen Backsplash: Ceramic / Tile Backsplash behind Range
Kitchen Cabinetry: Snack Bar - Raised
Kitchen Dishwasher: Yes
Kitchen Range Hood: Woodland Canopy
Kitchen Range Type: Electric Range
Kitchen Refrigerator: 18 CF
Ceiling Fans: Paddle Fan w/Light - LR
Electrical Wiring: Wire Shelf - Utility Room - Washer/Dry area
Water Heater: 30 Gallon Electric
Water Shut Off Valves: Whole House
Water Heater: 30 Gallon Electric
Water Shut Off Valves: Whole House

