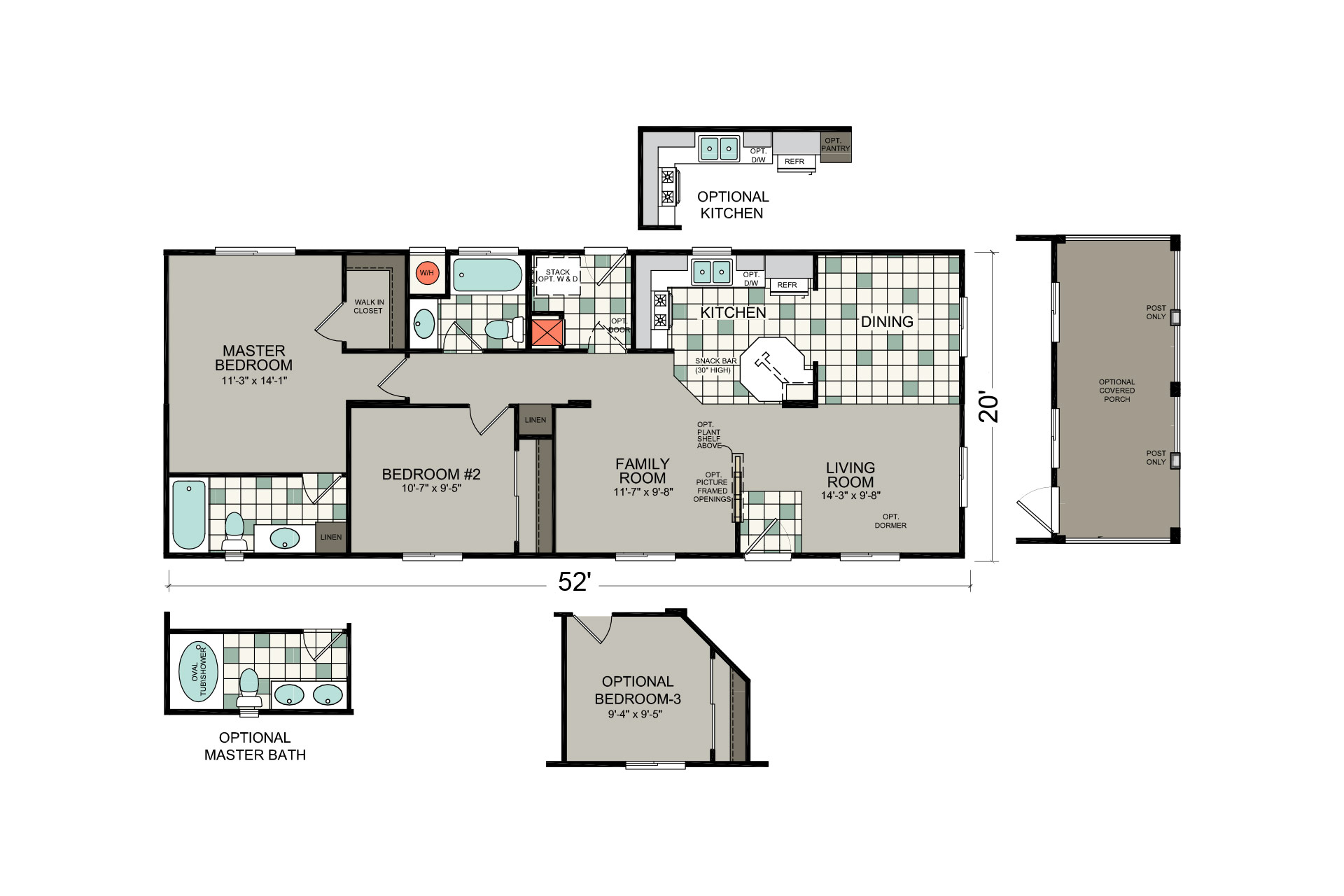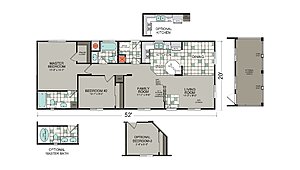No 3d Tour Available
Bradford - BD-21
Overview
About this home
The Bradford BD-21 built by Silvercrest is a contemporary home offering 2 bedrooms, 2 bathrooms, and approximately 1,040 square feet of well-optimized space. The open-concept design, gourmet kitchen, and high-end finishes make this model both stylish and functional. The Bradford BD-21 is an excellent choice for those who want a luxurious yet practical home.
Manufactured
Share this home
Details
| Built by | Silvercrest |
| Bedrooms | 2 |
| Bathrooms | 2 |
| Square feet | 1040 |
| Length | 52' 0" |
| Width | 20' 0" |
| Sections | 2 |
| Stories | 1 |
| Style | Ranch |
Tours & videos
No Videos Available
Specifications
Bathroom Backsplash: 6” backsplash
Bathroom Countertops: Laminate finish countertops
Bathroom Fans: Ceiling vented exhaust fan
Bathroom Faucets: Moen® dual-handle faucet with Manufacturers Limited Lifetime Warranty on finish & parts
Bathroom Flooring: “Easy Care” Congoleum® DiamondflorTM vinyl flooring
Bathroom Lighting: Satin nickel lighting fixtures
Bathroom Shower: 60” one-piece fiberglass tub / shower
Bathroom Sink: China self-rimming sinks
Bathroom Toilet Type: Elongated low-flow water-saving toilets
Bathroom Countertops: Laminate finish countertops
Bathroom Fans: Ceiling vented exhaust fan
Bathroom Faucets: Moen® dual-handle faucet with Manufacturers Limited Lifetime Warranty on finish & parts
Bathroom Flooring: “Easy Care” Congoleum® DiamondflorTM vinyl flooring
Bathroom Lighting: Satin nickel lighting fixtures
Bathroom Shower: 60” one-piece fiberglass tub / shower
Bathroom Sink: China self-rimming sinks
Bathroom Toilet Type: Elongated low-flow water-saving toilets
Insulation (Ceiling): R-22
Exterior Wall On Center: 16” on center
Exterior Wall Studs: 2” x 4” exterior wall studding
Floor Decking: 3⁄4” OSB floor decking
Insulation (Floors): R-11
Floor Joists: 2” x 6” transverse floor joists – 16” on center
Roof Load: 20 lb. roof load
Side Wall Height: 90” sidewall height – per plan
Insulation (Walls): R-13
Exterior Wall On Center: 16” on center
Exterior Wall Studs: 2” x 4” exterior wall studding
Floor Decking: 3⁄4” OSB floor decking
Insulation (Floors): R-11
Floor Joists: 2” x 6” transverse floor joists – 16” on center
Roof Load: 20 lb. roof load
Side Wall Height: 90” sidewall height – per plan
Insulation (Walls): R-13
Front Door: Six-panel 36” fiberglass insulated entry door with deadbolt security lock
Rear Door: Six-panel 32” fiberglass insulated rear entry door with deadbolt security lock
Shingles: Class “A” fire-rated architectural shingles with Manufacturers 30-Year Limited Warranty
Siding: Cempanel® brand fiber-cement exterior siding materials with Manufacturers 25-Year Limited Warranty (by Hardie®)
Window Type: White vinyl framed, dual glazed windows with low-e coating for energy savings – windows are Energy Star® rated & approved
Rear Door: Six-panel 32” fiberglass insulated rear entry door with deadbolt security lock
Shingles: Class “A” fire-rated architectural shingles with Manufacturers 30-Year Limited Warranty
Siding: Cempanel® brand fiber-cement exterior siding materials with Manufacturers 25-Year Limited Warranty (by Hardie®)
Window Type: White vinyl framed, dual glazed windows with low-e coating for energy savings – windows are Energy Star® rated & approved
Ceiling Texture: Orange peel-style textured finish on walls & ceilings
Interior Doors: Three-panel passage & wardrobe doors throughout
Interior Lighting: 8” round ceiling light in hall, utility & walk-in wardrobes
Vaulted Ceilings: Vaulted interior ceilings throughout
Window Type: White vinyl framed, dual glazed windows with low-e coating for energy savings – windows are Energy Star® rated & approved
Interior Doors: Three-panel passage & wardrobe doors throughout
Interior Lighting: 8” round ceiling light in hall, utility & walk-in wardrobes
Vaulted Ceilings: Vaulted interior ceilings throughout
Window Type: White vinyl framed, dual glazed windows with low-e coating for energy savings – windows are Energy Star® rated & approved
Kitchen Additional Specs: Whirlpool® white finished kitchen appliances
Kitchen Backsplash: 6” backsplash
Kitchen Cabinetry: Adjustable shelves in overhead cabinets finished with white lined cabinet interiors
Kitchen Countertops: Laminate finish countertops
Kitchen Faucets: Moen® dual-handle faucet with Manufacturers Limited Lifetime Warranty on finish & parts
Kitchen Flooring: “Easy Care” Congoleum® DiamondflorTM vinyl flooring
Kitchen Lighting: 8” round ceiling light in kitchen (2)
Kitchen Range Type: 30” gas freestanding range
Kitchen Refrigerator: 18 cubic foot double door refrigerator
Kitchen Sink: 8” deep stainless steel self-rimming sink
Kitchen Backsplash: 6” backsplash
Kitchen Cabinetry: Adjustable shelves in overhead cabinets finished with white lined cabinet interiors
Kitchen Countertops: Laminate finish countertops
Kitchen Faucets: Moen® dual-handle faucet with Manufacturers Limited Lifetime Warranty on finish & parts
Kitchen Flooring: “Easy Care” Congoleum® DiamondflorTM vinyl flooring
Kitchen Lighting: 8” round ceiling light in kitchen (2)
Kitchen Range Type: 30” gas freestanding range
Kitchen Refrigerator: 18 cubic foot double door refrigerator
Kitchen Sink: 8” deep stainless steel self-rimming sink
Electrical Service: 100 amp electrical service
Furnace: Gas down-flow furnace with manual thermostat
Washer Dryer Plumb Wire: Plumb/wire for washer & dryer
Water Heater: 30 gallon gas water heater
Water Shut Off Valves: Water shutoff valves at all sinks & toilets
Furnace: Gas down-flow furnace with manual thermostat
Washer Dryer Plumb Wire: Plumb/wire for washer & dryer
Water Heater: 30 gallon gas water heater
Water Shut Off Valves: Water shutoff valves at all sinks & toilets

