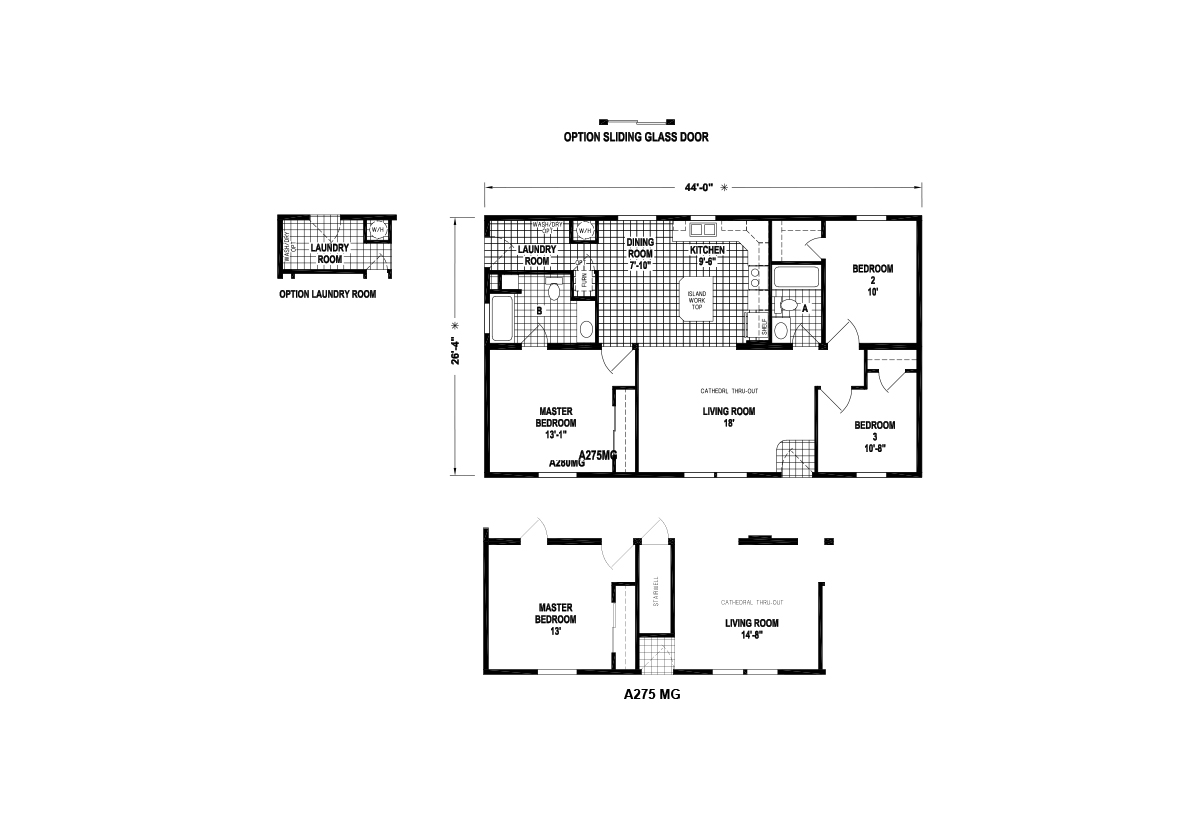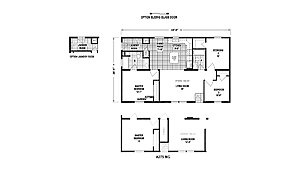No 3d Tour Available
Lexington - A275CTV
Overview
About this home
The Lexington A275CTV built by Skyline Homes is a beautifully crafted manufactured home offering 3 bedrooms, 2 bathrooms, and 1,158 square feet. This home features a bright open floor plan, a modern kitchen with premium finishes, and a spacious master suite. High-quality construction and energy-efficient features ensure comfort and durability. The Lexington A275CTV is ideal for those looking for a stylish, functional home with ample living space.
ManufacturedModular
Share this home
Details
| Built by | Skyline Homes |
| Bedrooms | 3 |
| Bathrooms | 2 |
| Square feet | 1158 |
| Length | 44' 0" |
| Width | 26' 4" |
| Sections | 2 |
| Stories | 1 |
| Style | Ranch |
Tours & videos
No Videos Available
Specifications
Bathroom Backsplash: Self-Edge Countertop w/ 4” Backsplash
Bathroom Fans: Lighted Power Exhaust Fan – All Baths
Bathroom Shower: 1-Piece Fiberglass Tub/Shower Combo – Hall Bath / 1-Piece 48” Shower w/ Tempered Glass Door – Master Bath Per Floor Plan
Bathroom Sink: China Sink w/ Overflow & Pop-Up Drain
Bathroom Fans: Lighted Power Exhaust Fan – All Baths
Bathroom Shower: 1-Piece Fiberglass Tub/Shower Combo – Hall Bath / 1-Piece 48” Shower w/ Tempered Glass Door – Master Bath Per Floor Plan
Bathroom Sink: China Sink w/ Overflow & Pop-Up Drain
Insulation (Ceiling): R15
Insulation (Floors): R14
Floor Joists: 2x6 Floor Joists, 16” O.C. – 28W / 2x8 Floor Joists, 16” O.C. – 32W
Interior Wall On Center: 16” O.C.
Interior Wall Studs: 2x6 Walls
Roof Load: 30# Roof Load
Side Wall Height: 8’ Sidewall Height
Insulation (Walls): R19
Roof Decking: OSB Roof Decking
Insulation (Floors): R14
Floor Joists: 2x6 Floor Joists, 16” O.C. – 28W / 2x8 Floor Joists, 16” O.C. – 32W
Interior Wall On Center: 16” O.C.
Interior Wall Studs: 2x6 Walls
Roof Load: 30# Roof Load
Side Wall Height: 8’ Sidewall Height
Insulation (Walls): R19
Roof Decking: OSB Roof Decking
Rear Door: 6-Panel Fiberglass 9-Lite Rear Door
Shingles: 25-Year Roof Shingles
Siding: Vinyl Lap Siding
Window Type: Vinyl Insulated Windows / Residential Shutters Doorside & Front of Home
Shingles: 25-Year Roof Shingles
Siding: Vinyl Lap Siding
Window Type: Vinyl Insulated Windows / Residential Shutters Doorside & Front of Home
Ceiling Type Or Grade: Cathedral Ceiling Throughout
Safety Alarms: Smoke Detector w/ Battery Backup & False Alarm Control
Window Type: Single-Hung Window Construction w/ Tilt-In Lower Sash / Egress Window in Bedrooms
Safety Alarms: Smoke Detector w/ Battery Backup & False Alarm Control
Window Type: Single-Hung Window Construction w/ Tilt-In Lower Sash / Egress Window in Bedrooms
Kitchen Faucets: Single-Lever Faucet/Sprayer
Kitchen Range Hood: Lighted Power Range Hood
Kitchen Range Type: 30” Full-Size Deluxe Gas or Electric Range
Kitchen Refrigerator: 18’ Frost Free Refrigerator
Kitchen Sink: Stainless Steel Sink
Kitchen Range Hood: Lighted Power Range Hood
Kitchen Range Type: 30” Full-Size Deluxe Gas or Electric Range
Kitchen Refrigerator: 18’ Frost Free Refrigerator
Kitchen Sink: Stainless Steel Sink
Electrical Service: 100 AMP Electrical Service
Water Heater: 40 Gallon Dual Element Electric Water Heater
Water Heater: 40 Gallon Dual Element Electric Water Heater

