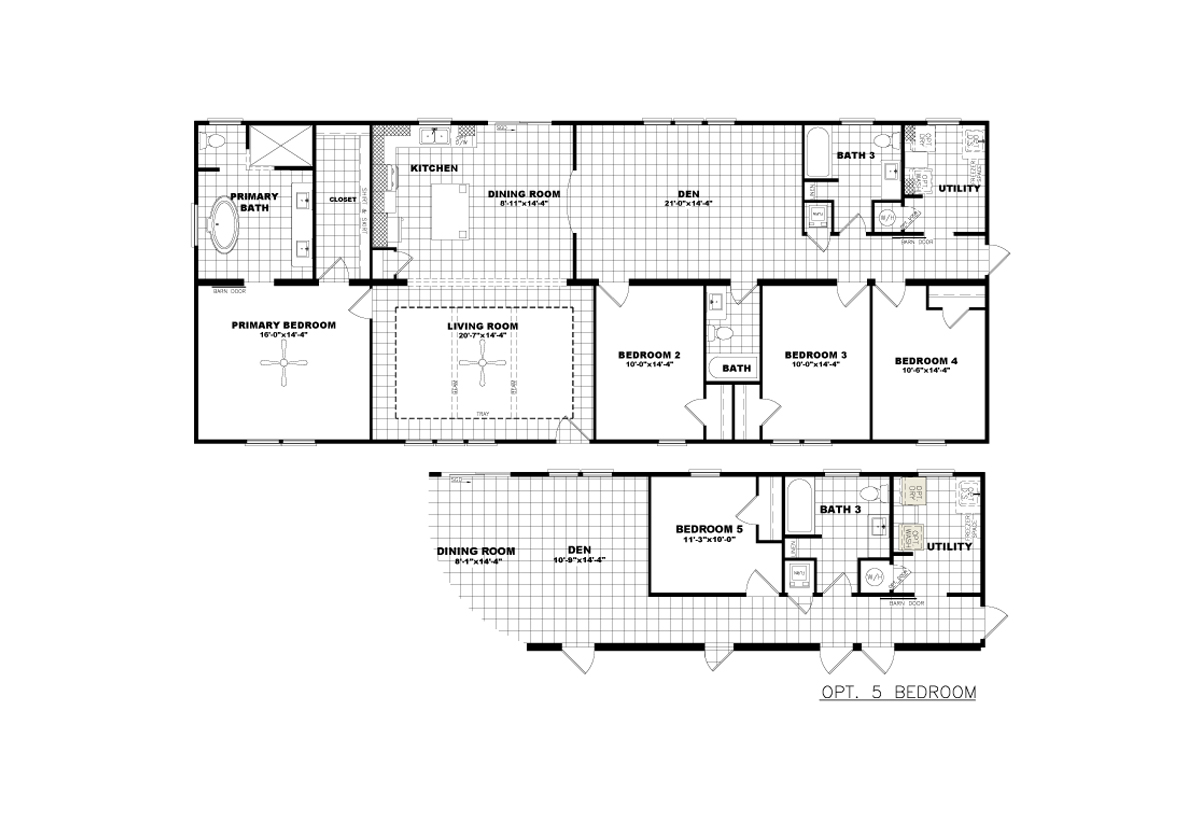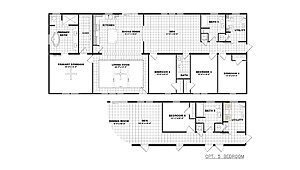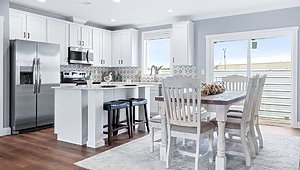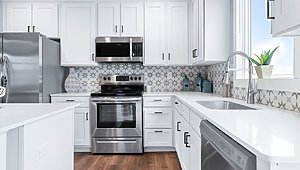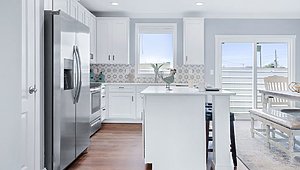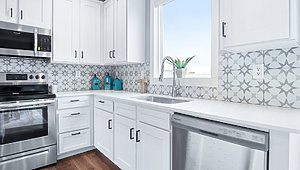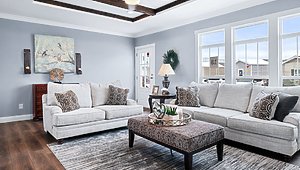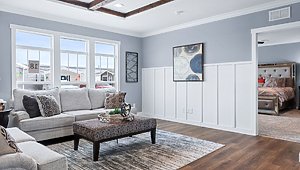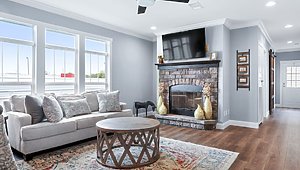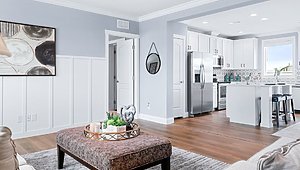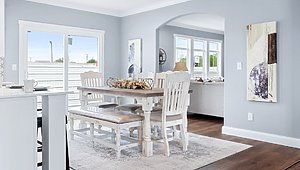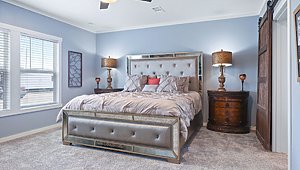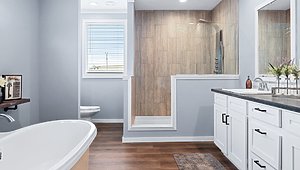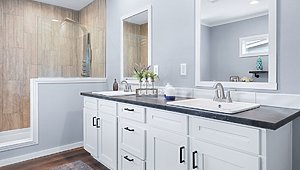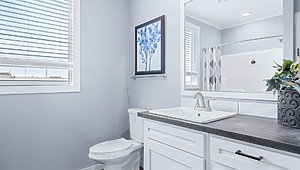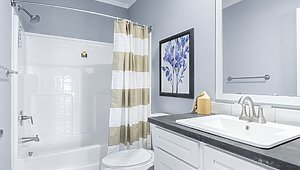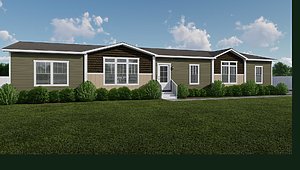Alpine Series - The Atlas 32SAP32744AH
Overview
About this home
The Alpine Series / The Atlas 32SAP32744AH built by Schult Waco 2 is a stunning manufactured home featuring 4 bedrooms and 3 bathrooms across 2,200 square feet. This spacious floorplan provides ample room for family living, with modern finishes and thoughtful design elements throughout. The Atlas combines functionality with style, offering a perfect balance of comfort and elegance. Discover the ideal home for your family with The Atlas.
Manufactured
Share this home
Details
| Built by | Schult Waco 2 |
| Bedrooms | 4 |
| Bathrooms | 3 |
| Square feet | 2200 |
| Length | 74' 0" |
| Width | 32' 0" |
| Sections | 2 |
| Stories | 1 |
| Style | Ranch |
Tours & videos
Specifications
Bathroom Bathtubs: Free-standing tub with floating shelves
Bathroom Shower: 4'x6' tile shower with Pfister rain shower head
Bathroom Toilet Type: Raised and elongated toilets
Bathroom Shower: 4'x6' tile shower with Pfister rain shower head
Bathroom Toilet Type: Raised and elongated toilets
Additional Specs: Energy Star certified construction
Side Wall Height: 8 ½' ceilings
Roof Decking: Radiant barrier roof decking
Side Wall Height: 8 ½' ceilings
Roof Decking: Radiant barrier roof decking
Additional Specs: Exterior faucets and electrical outlets front and rear of home
Exterior Lighting: ¾ Light front door
Siding: Cement lap and LP Smartside exterior siding
Exterior Lighting: ¾ Light front door
Siding: Cement lap and LP Smartside exterior siding
Ceiling Type Or Grade: Tray ceiling with beams in living room
Interior Lighting: LED can lighting throughout home
Wall Finish: Drywall throughout home
Interior Lighting: LED can lighting throughout home
Wall Finish: Drywall throughout home
Kitchen Additional Specs: Stainless steel dream kitchen appliances
Kitchen Countertops: Solid surface kitchen countertops
Kitchen Countertops: Solid surface kitchen countertops
Utility Cabinets: Wood closet shelving throughout with shirt and skirt shelf in primary closet
