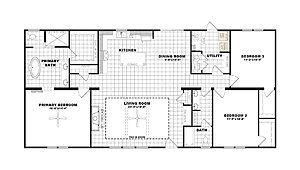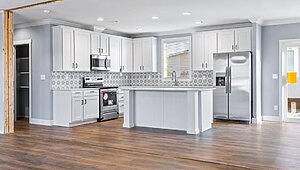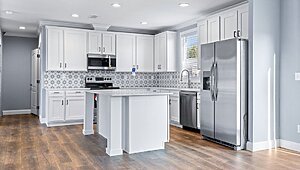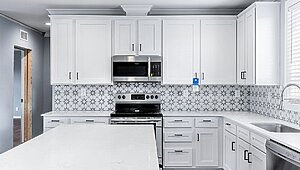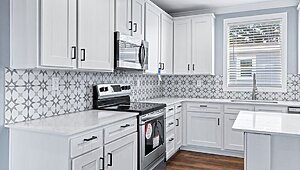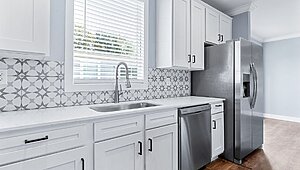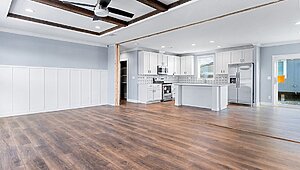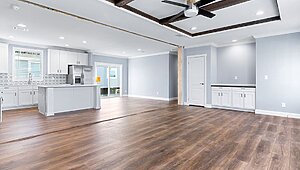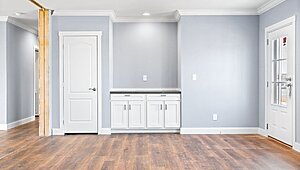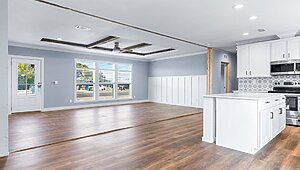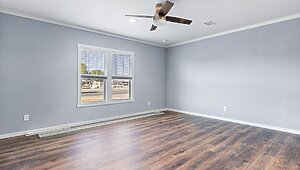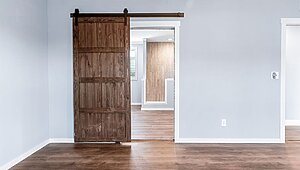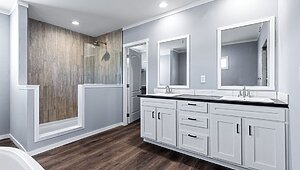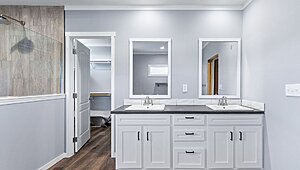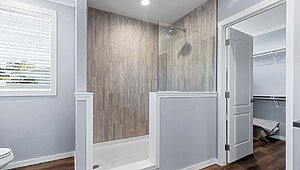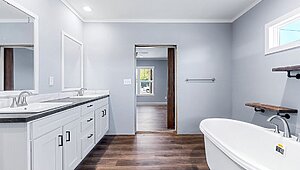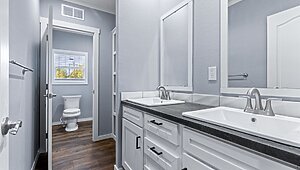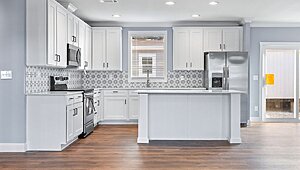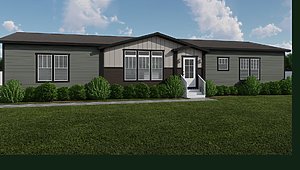Alpine Series - The Matterhorn 32SAP32643AH
Overview
About this home
The Alpine Series / The Matterhorn 32SAP32643AH built by Schult Waco 2 is an impressive manufactured home offering 3 bedrooms and 2 bathrooms within 1,920 square feet of living space. This thoughtfully designed floorplan ensures ample room for relaxation and everyday living. The Matterhorn combines elegance with practicality, making it an ideal choice for comfortable family living. Experience the perfect blend of style and functionality with The Matterhorn.
Manufactured
Share this home
Details
| Built by | Schult Waco 2 |
| Bedrooms | 3 |
| Bathrooms | 2 |
| Square feet | 1920 |
| Length | 64' 0" |
| Width | 32' 0" |
| Sections | 2 |
| Stories | 1 |
| Style | Ranch |
Tours & videos
Specifications
Bathroom Bathtubs: Free-standing tub with floating shelves
Bathroom Shower: 4'x6' tile shower with Pfister rain shower head
Bathroom Toilet Type: Raised and elongated toilets
Bathroom Shower: 4'x6' tile shower with Pfister rain shower head
Bathroom Toilet Type: Raised and elongated toilets
Additional Specs: Energy Star certified construction
Side Wall Height: 8 ½' ceilings
Roof Decking: Radiant barrier roof decking
Side Wall Height: 8 ½' ceilings
Roof Decking: Radiant barrier roof decking
Additional Specs: Exterior faucets and electrical outlets front and rear of home
Exterior Lighting: ¾ Light front door
Siding: Cement lap and LP Smartside exterior siding
Exterior Lighting: ¾ Light front door
Siding: Cement lap and LP Smartside exterior siding
Ceiling Type Or Grade: Tray ceiling with beams in living room
Interior Lighting: LED can lighting throughout home
Wall Finish: Drywall throughout home
Interior Lighting: LED can lighting throughout home
Wall Finish: Drywall throughout home
Kitchen Additional Specs: Stainless steel dream kitchen appliances
Kitchen Countertops: Solid surface kitchen countertops
Kitchen Countertops: Solid surface kitchen countertops
Utility Cabinets: Wood closet shelving throughout with shirt and skirt shelf in primary closet


