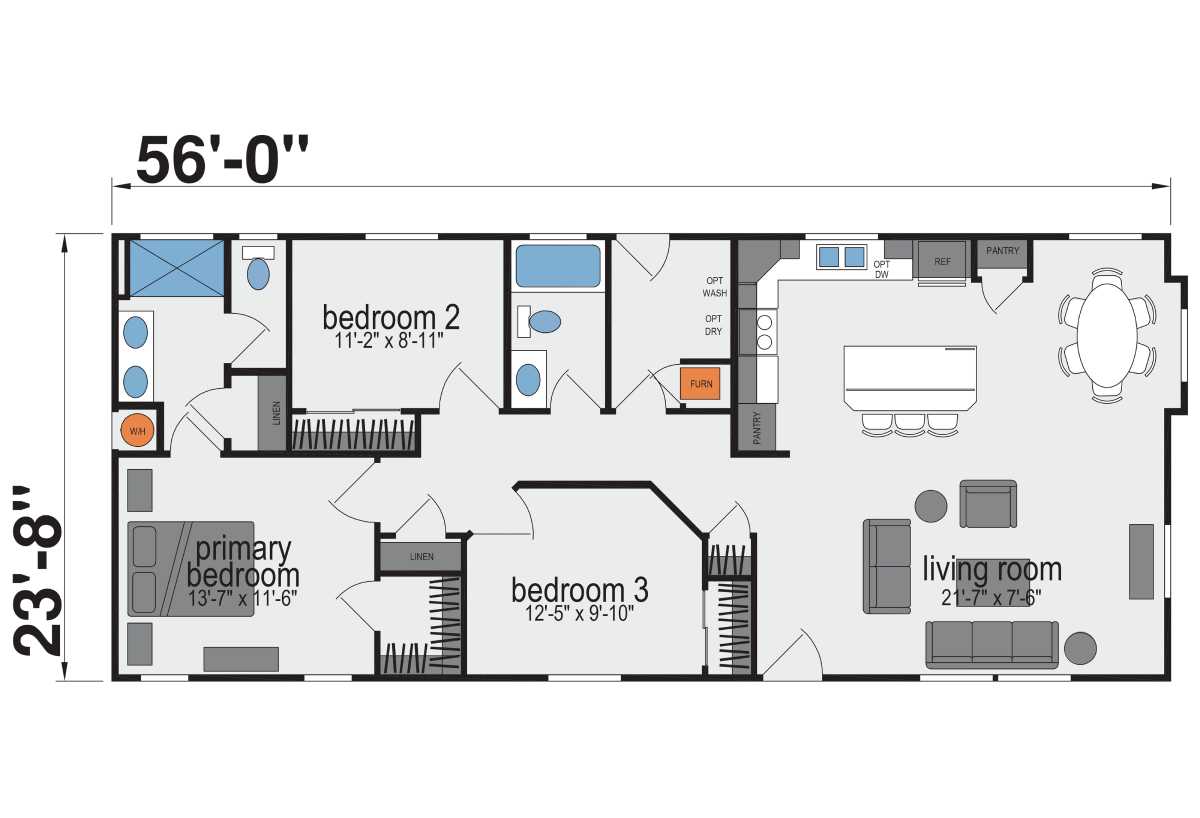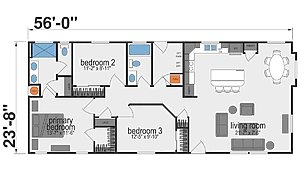No 3d Tour Available
Sunset Ridge - K139G
Overview
About this home
The Sunset Ridge K139G built by Skyline Homes is a beautifully designed manufactured home offering 3 bedrooms, 2 bathrooms, and 1,331 square feet. This home features an open floor plan with a modern kitchen, a spacious living area, and a master suite with premium finishes. Built with energy-efficient materials, it provides long-term comfort and savings. The Sunset Ridge K139G is an excellent choice for those seeking a stylish and functional home.
Manufactured
Share this home
Details
| Built by | Skyline Homes |
| Bedrooms | 3 |
| Bathrooms | 2 |
| Square feet | 1331 |
| Length | 56' 0" |
| Width | 23' 8" |
| Sections | 2 |
| Stories | 1 |
| Style | Ranch |
Tours & videos
No Videos Available
Specifications
Bathroom Backsplash: 4" Laminate Backsplash
Bathroom Countertops: 36in High Countertops in Both Bathrooms
Bathroom Custom Options: Beveled Medicine Cabinet Both Baths, Elongated Toilets, Dual Sinks in Master per Plan
Bathroom Fans: Exhaust Fan with Light
Bathroom Faucets: Delta Brand Name Metal Faucets
Bathroom Flooring: No Wax Congoleum Diamondflor Vinyl Floor Covering
Bathroom Lighting: Vanity Strip Light
Bathroom Sink: China Sink with Overflow & Pop-Up Drain
Bathroom Countertops: 36in High Countertops in Both Bathrooms
Bathroom Custom Options: Beveled Medicine Cabinet Both Baths, Elongated Toilets, Dual Sinks in Master per Plan
Bathroom Fans: Exhaust Fan with Light
Bathroom Faucets: Delta Brand Name Metal Faucets
Bathroom Flooring: No Wax Congoleum Diamondflor Vinyl Floor Covering
Bathroom Lighting: Vanity Strip Light
Bathroom Sink: China Sink with Overflow & Pop-Up Drain
Ac Ready: YES
Additional Specs: Energy Star II
Custom Options: 15 Month Full Warranty
Exterior Wall On Center: 16inch on Center
Exterior Wall Studs: 2x6 Exterior Wall Studs
Floor Decking: 5/8inch Tongue & Groove OSB Floor Decking
Floor Joists: 2x6 Floor Joists 16inch on Center
Interior Wall On Center: 16inch on Center
Roof Load: 20 Pound Roof Load
Side Wall Height: 9 Foot Sidewalls with Flat Ceiling Throughout
Insulation Zone: R33-19-22; Zone III
Additional Specs: Energy Star II
Custom Options: 15 Month Full Warranty
Exterior Wall On Center: 16inch on Center
Exterior Wall Studs: 2x6 Exterior Wall Studs
Floor Decking: 5/8inch Tongue & Groove OSB Floor Decking
Floor Joists: 2x6 Floor Joists 16inch on Center
Interior Wall On Center: 16inch on Center
Roof Load: 20 Pound Roof Load
Side Wall Height: 9 Foot Sidewalls with Flat Ceiling Throughout
Insulation Zone: R33-19-22; Zone III
Endwall Eaves: 6inch Side Eaves
Front Rear Eaves: 12inch Front Overhang
Custom Options: Crown Molding in LR, DR, Kitchen and Hall
Dormer: Your choice of dormer
Front Door: 36inch x 80inch Craftsman 3 Lite Front Door with Deadbolt
Hose Bibs: Yes
Exterior Lighting: Exterior Light at Front & Rear Doors
Rear Door: Choice of In Swing Rear Door with Deadbolt
Roof Pitch: 3:12 Roof Pitch
Shingles: Owens Corning Shingles with 25 Year Warranty
Siding: Cempanel Siding with 25 Year Limited Warranty
Window Trim: Shutters - Hitch End and B 1/2inch Sidewall
Window Type: 72" Tall Windows (installed at 96" in Liv Rm, Din Rm and Bdrms) / 46x57 kitchen window
Front Rear Eaves: 12inch Front Overhang
Custom Options: Crown Molding in LR, DR, Kitchen and Hall
Dormer: Your choice of dormer
Front Door: 36inch x 80inch Craftsman 3 Lite Front Door with Deadbolt
Hose Bibs: Yes
Exterior Lighting: Exterior Light at Front & Rear Doors
Rear Door: Choice of In Swing Rear Door with Deadbolt
Roof Pitch: 3:12 Roof Pitch
Shingles: Owens Corning Shingles with 25 Year Warranty
Siding: Cempanel Siding with 25 Year Limited Warranty
Window Trim: Shutters - Hitch End and B 1/2inch Sidewall
Window Type: 72" Tall Windows (installed at 96" in Liv Rm, Din Rm and Bdrms) / 46x57 kitchen window
Baseboards: Upgrade 3 1⁄4inch Residential Base Board Molding
Carpet Type Or Grade: Shaw Stain Safety Treated Carpet and Rebond Pad
Interior Doors: 2 Panel Interior Doors with Mortised Nickel Hinges and Single Lever Door Handles
Interior Walls: 1/2inch Tape and Texture Drywall Throughout
Vaulted Ceilings: Flat Ceiling Throughout
Carpet Type Or Grade: Shaw Stain Safety Treated Carpet and Rebond Pad
Interior Doors: 2 Panel Interior Doors with Mortised Nickel Hinges and Single Lever Door Handles
Interior Walls: 1/2inch Tape and Texture Drywall Throughout
Vaulted Ceilings: Flat Ceiling Throughout
Kitchen Backsplash: 4" Laminate Backsplash
Kitchen Cabinetry: 42inch Component Hardwood Overhead Cabinets
Kitchen Countertops: Laminate Countertops
Kitchen Custom Options: Large 7foot Gourmet Kitchen Island per Plan
Kitchen Dishwasher: Stainless steel
Kitchen Faucets: Delta Single Lever Faucet with Pull-Out Sprayer
Kitchen Flooring: No Wax Congoleum Diamondflor Vinyl Floor Covering
Kitchen Lighting: Recessed Can Lights
Kitchen Range Hood: Range Hood Vent
Kitchen Range Type: Upgrade Gas Range
Kitchen Refrigerator: 25cf side-by-side Refrigerator - includes Plumb for Icemaker
Kitchen Sink: Stainless Steel
Kitchen Microwave: Range hood microwave
Kitchen Appliances: Stainless steel
Kitchen Cabinetry: 42inch Component Hardwood Overhead Cabinets
Kitchen Countertops: Laminate Countertops
Kitchen Custom Options: Large 7foot Gourmet Kitchen Island per Plan
Kitchen Dishwasher: Stainless steel
Kitchen Faucets: Delta Single Lever Faucet with Pull-Out Sprayer
Kitchen Flooring: No Wax Congoleum Diamondflor Vinyl Floor Covering
Kitchen Lighting: Recessed Can Lights
Kitchen Range Hood: Range Hood Vent
Kitchen Range Type: Upgrade Gas Range
Kitchen Refrigerator: 25cf side-by-side Refrigerator - includes Plumb for Icemaker
Kitchen Sink: Stainless Steel
Kitchen Microwave: Range hood microwave
Kitchen Appliances: Stainless steel
Guest Bath Combo: 60inch 1-Piece Fiberglass Tub/Shower with Single Lever
Master Separate Bath Shower: 60inch Fiberglass Walk-In Shower with Enclosure Master Bath
Master Separate Bath Shower: 60inch Fiberglass Walk-In Shower with Enclosure Master Bath
Electrical Service: 100 AMP Exterior Electrical Panel Box
Furnace: 56,000 BTU Gas Furnace / Carrier High Efficiency Furnace with concentric roof vent / 2-panel furnace door with drywall backer
Shut Off Valves Throughout: Metal Valves
Utility Cabinets: Hardwood Component Cabinets with Flat Panel Doors, Hidden Hinges, White Lining and Adjustable Overhead Shelves
Washer Dryer Plumb Wire: Copper Wire
Water Heater: 40 Gallon Gas Water Heater
Furnace: 56,000 BTU Gas Furnace / Carrier High Efficiency Furnace with concentric roof vent / 2-panel furnace door with drywall backer
Shut Off Valves Throughout: Metal Valves
Utility Cabinets: Hardwood Component Cabinets with Flat Panel Doors, Hidden Hinges, White Lining and Adjustable Overhead Shelves
Washer Dryer Plumb Wire: Copper Wire
Water Heater: 40 Gallon Gas Water Heater

