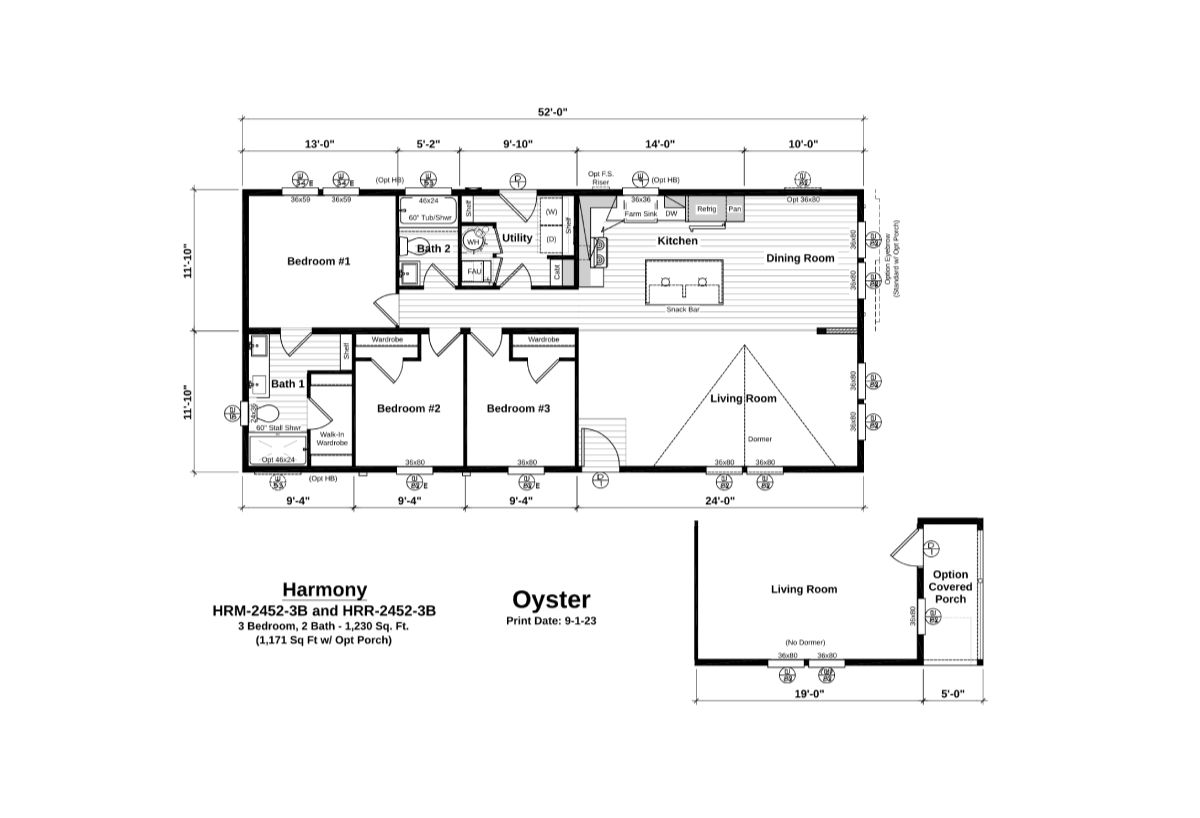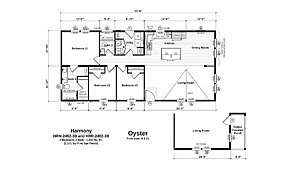No 3d Tour Available
Harmony Series - Oyster HR-2452-3B
Overview
About this home
The Harmony Series / Oyster HR-2452-3B built by Clayton West is a beautifully designed manufactured home featuring 3 bedrooms, 2 bathrooms, and 1,230 square feet of living space. The open layout allows for a seamless flow between the spacious living room, dining area, and contemporary kitchen, creating an ideal space for both relaxation and entertainment. Each bedroom is generously sized, with the primary suite offering a private bathroom. The Oyster HR-2452-3B provides a perfect blend of comfort and style for modern living.
Manufactured
Share this home
Details
| Built by | Clayton West |
| Bedrooms | 3 |
| Bathrooms | 2 |
| Square feet | 1230 |
| Length | 52' 0" |
| Width | 24' 0" |
| Sections | 2 |
| Stories | 1 |
| Style | Ranch |
Tours & videos
No Videos Available
Specifications
Bathroom Faucets: Pfister Faucets Throughout (Feat. Chrome Spring Load Pull Down Kitchen & Matte Black Exclusive in Baths)
Bathroom Shower: Upgrade Primary Bath with Tile Shower (Feat. Six3 Tile and Shower Barn Door)
Bathroom Shower: Upgrade Primary Bath with Tile Shower (Feat. Six3 Tile and Shower Barn Door)
Additional Specs: Upgrade Exterior Elevation (Feat. Large Dormer, Columns, Shutters and Window Shades)
Insulation (Ceiling): R-33
Exterior Wall Studs: 2x6
Insulation (Floors): R-22
Roof Load: 30LB (Optional 40LB)
Side Wall Height: 9' Flat Ceiling (Feat 80" Windows per plan)
Insulation (Walls): R-19
Insulation (Ceiling): R-33
Exterior Wall Studs: 2x6
Insulation (Floors): R-22
Roof Load: 30LB (Optional 40LB)
Side Wall Height: 9' Flat Ceiling (Feat 80" Windows per plan)
Insulation (Walls): R-19
Additional Specs: Kwikset Door Hardware Throughout (feat Thumblatch Front Door)
Front Door: Craftsman Style Front Door
Rear Door: 9 Lite Rear Door
Shingles: Architectural 3 Tab Shingles - 2 colors
Front Door: Craftsman Style Front Door
Rear Door: 9 Lite Rear Door
Shingles: Architectural 3 Tab Shingles - 2 colors
Carpet Type Or Grade: Shaw Upgrade Carpet
Interior Lighting: LED Recessed Can Lights Throughout
Interior Lighting: LED Recessed Can Lights Throughout
Kitchen Additional Specs: Frigidaire Black Stainless Steel Appliance Package
Kitchen Backsplash: Full Tile Kitchen Backsplash (Feat. Six3 Tile)
Kitchen Cabinetry: Hardwood Cabinets & Frames (Feat. 42" Overheads & Drawer over Door Construction)
Kitchen Countertops: Quartz Island Countertop (Feat. Decorative Farmhouse Lighting Over Island)
Kitchen Sink: Farmhouse Stainless Steel Kitchen Sink
Kitchen Backsplash: Full Tile Kitchen Backsplash (Feat. Six3 Tile)
Kitchen Cabinetry: Hardwood Cabinets & Frames (Feat. 42" Overheads & Drawer over Door Construction)
Kitchen Countertops: Quartz Island Countertop (Feat. Decorative Farmhouse Lighting Over Island)
Kitchen Sink: Farmhouse Stainless Steel Kitchen Sink
Ceiling Fans: Ceiling Fan Prep in Living Areas & Bedrooms
Additional Specs: WUI (CA Wildfire) Option
Furnace: Carrier Smart Comfort Furnace System
Other: Ring Doorbell
Thermostat: Ecobee Smart Thermostat
Furnace: Carrier Smart Comfort Furnace System
Other: Ring Doorbell
Thermostat: Ecobee Smart Thermostat

