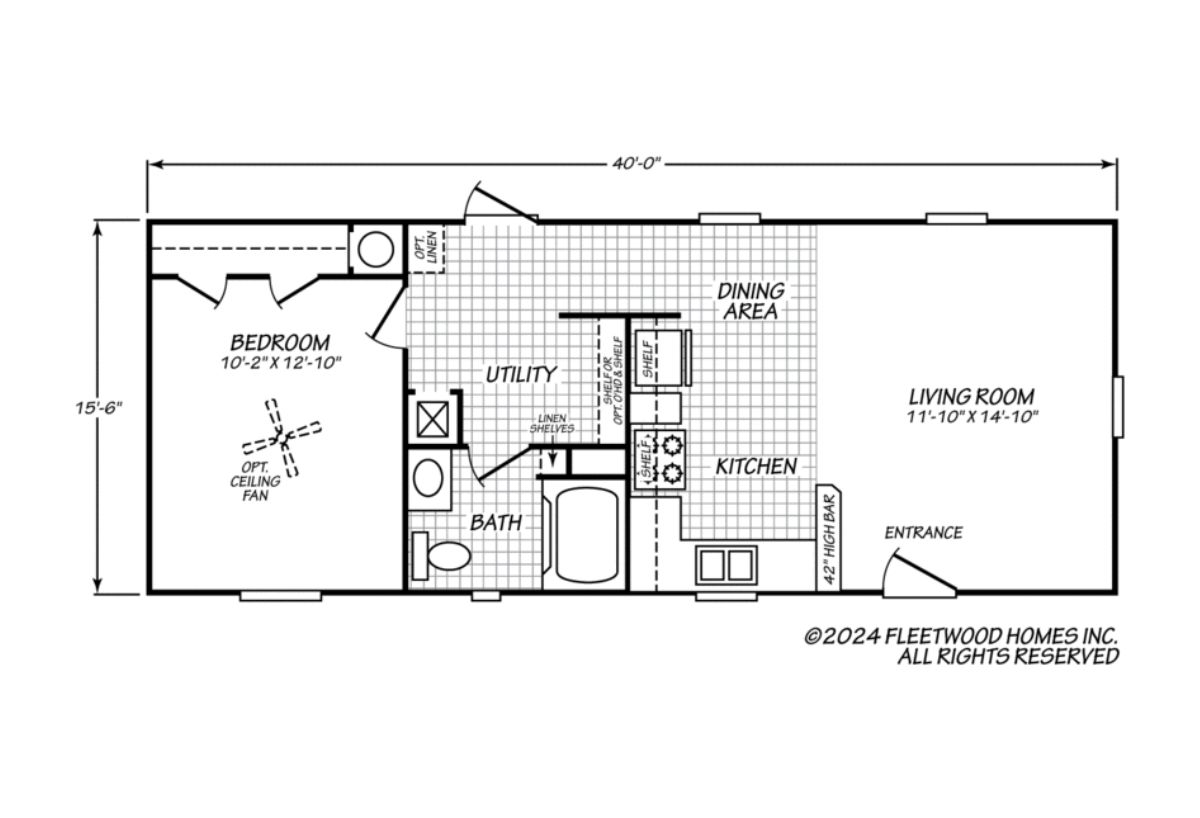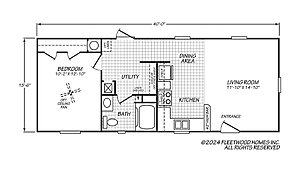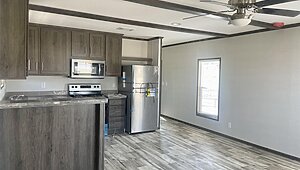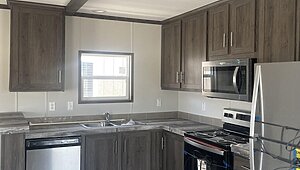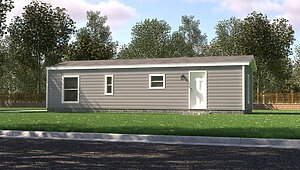No 3d Tour Available
Pinnacle - 16401P
Overview
About this home
The Pinnacle / 16401P built by Fleetwood Homes Waco offers a cozy and efficient living space ideal for individuals or couples. This manufactured home features 1 bedroom and 1 bathroom, with a total of 620 square feet designed for maximum comfort and functionality. The thoughtful layout ensures every square foot is utilized effectively, creating a welcoming atmosphere for everyday living. Experience the perfect blend of style and practicality with The 16401P, where comfort meets modern convenience in a compact package.
Manufactured
Share this home
Details
| Built by | Fleetwood Homes Waco |
| Bedrooms | 1 |
| Bathrooms | 1 |
| Square feet | 620 |
| Length | 40' 0" |
| Width | 16' 0" |
| Sections | 1 |
| Stories | 1 |
| Style | Ranch |
Tours & videos
No Videos Available
Specifications
Bathroom Backsplash: Laminate backsplash
Bathroom Custom Options: Framed bathroom mirrors / Towel bar & tissue holder
Bathroom Fans: Exhaust fan
Bathroom Faucets: Single Handle Faucets
Bathroom Flooring: Vinyl flooring
Bathroom Lighting: LED can lights above sinks
Bathroom Shower: 1 piece tub/shower or oval tub/shower per print / Single lever tub/shower diverter
Bathroom Sink: Rectangle China sinks
Bathroom Custom Options: Framed bathroom mirrors / Towel bar & tissue holder
Bathroom Fans: Exhaust fan
Bathroom Faucets: Single Handle Faucets
Bathroom Flooring: Vinyl flooring
Bathroom Lighting: LED can lights above sinks
Bathroom Shower: 1 piece tub/shower or oval tub/shower per print / Single lever tub/shower diverter
Bathroom Sink: Rectangle China sinks
Additional Specs: Removable hitches / Foundation ready / Black roof vents
Insulation (Ceiling): R-21
Exterior Wall On Center: 16” o.c.
Exterior Wall Studs: 2” x 6” Exterior walls
Floor Decking: 19/32” T&G OSB floor decking
Insulation (Floors): R-11
Floor Joists: 2” x 6” – 16” O.C. floor joist (2” x 8” on 30’ wide) / 2” x 8” – 16” O.C. floor joist (16’ wide only)
Roof Load: 30 lb. Roof load
Side Wall Height: 8’-6” flat ceilings
Insulation (Walls): R-21
Insulation (Ceiling): R-21
Exterior Wall On Center: 16” o.c.
Exterior Wall Studs: 2” x 6” Exterior walls
Floor Decking: 19/32” T&G OSB floor decking
Insulation (Floors): R-11
Floor Joists: 2” x 6” – 16” O.C. floor joist (2” x 8” on 30’ wide) / 2” x 8” – 16” O.C. floor joist (16’ wide only)
Roof Load: 30 lb. Roof load
Side Wall Height: 8’-6” flat ceilings
Insulation (Walls): R-21
Endwall Eaves: 6” eaves around home 28’ wides / 10” eaves around home 30’ wides
Dormer: 18’ setback dormer w/columns & accent paint - per plan
Front Door: 36” In-swing front door w/deadbolt
Exterior Lighting: Black upgrade porch light front and back door
Rear Door: 36” In-swing rear door w/deadbolt
Roof Pitch: 3:12 Roof pitch
Shingles: Class A fire rated limited lifetime architectural shingles
Siding: LP Smart Panel exterior siding
Window Trim: 4” top & side trim on front door side windows / Ledge trim on bottom of windows on front door side / 4” trim remaining windows
Window Type: Vinyl clad thermo-pane windows with Low “E”
Exterior Outlets: GFI patio plug near rear door
Dormer: 18’ setback dormer w/columns & accent paint - per plan
Front Door: 36” In-swing front door w/deadbolt
Exterior Lighting: Black upgrade porch light front and back door
Rear Door: 36” In-swing rear door w/deadbolt
Roof Pitch: 3:12 Roof pitch
Shingles: Class A fire rated limited lifetime architectural shingles
Siding: LP Smart Panel exterior siding
Window Trim: 4” top & side trim on front door side windows / Ledge trim on bottom of windows on front door side / 4” trim remaining windows
Window Type: Vinyl clad thermo-pane windows with Low “E”
Exterior Outlets: GFI patio plug near rear door
Carpet Type Or Grade: Factory installed carpet and carpet pad / 25 oz. Carpet / 7/16” – 6# Carpet pad
Ceiling Texture: Textured (orange peel) ceiling matched paint to room
Interior Doors: 2-Panel white interior doors
Interior Lighting: LED can lights T/O
Window Decor: White window trim & window sills – no T&T
Ceiling Texture: Textured (orange peel) ceiling matched paint to room
Interior Doors: 2-Panel white interior doors
Interior Lighting: LED can lights T/O
Window Decor: White window trim & window sills – no T&T
Kitchen Backsplash: Full tile backsplash
Kitchen Cabinetry: Hardwood cabinet doors and face frames / Cab doors & drawers w/upgraded brushed nickel pulls / 42“ overhead kitchen cabinets w/2 adjustable shelves / Crown molding is standard on kitchen cabinets
Kitchen Drawer Type: Bank of drawers w/1 small drawer & 2 large drawers
Kitchen Faucets: Single lever faucet w/sprayer
Kitchen Flooring: Vinyl flooring
Kitchen Lighting: 2 can lights in dining room
Kitchen Range Hood: Glass and Stainless Range hood canopy
Kitchen Range Type: 30” Black Whirlpool free standing electric range, w/clock, window & timer
Kitchen Refrigerator: 18 cu. ft. Black Whirlpool frost free refrigerator
Kitchen Sink: 7” Double cell stainless steel sink
Kitchen Cabinetry: Hardwood cabinet doors and face frames / Cab doors & drawers w/upgraded brushed nickel pulls / 42“ overhead kitchen cabinets w/2 adjustable shelves / Crown molding is standard on kitchen cabinets
Kitchen Drawer Type: Bank of drawers w/1 small drawer & 2 large drawers
Kitchen Faucets: Single lever faucet w/sprayer
Kitchen Flooring: Vinyl flooring
Kitchen Lighting: 2 can lights in dining room
Kitchen Range Hood: Glass and Stainless Range hood canopy
Kitchen Range Type: 30” Black Whirlpool free standing electric range, w/clock, window & timer
Kitchen Refrigerator: 18 cu. ft. Black Whirlpool frost free refrigerator
Kitchen Sink: 7” Double cell stainless steel sink
Ceiling Fans: Wire & brace for ceiling fan living room/family room
Home Warranty Info: 1 Year structural warranty (see warranty manual for complete details)
Home Warranty Info: 1 Year structural warranty (see warranty manual for complete details)
Electrical Service: 200 Amp all electric service (gas optional)
Furnace: Electric furnace
Shut Off Valves Throughout: Shut-off valve on toilets
Water Heater: 30 gallon electric water heater
Water Shut Off Valves: Master water shut-off valve
Furnace: Electric furnace
Shut Off Valves Throughout: Shut-off valve on toilets
Water Heater: 30 gallon electric water heater
Water Shut Off Valves: Master water shut-off valve
