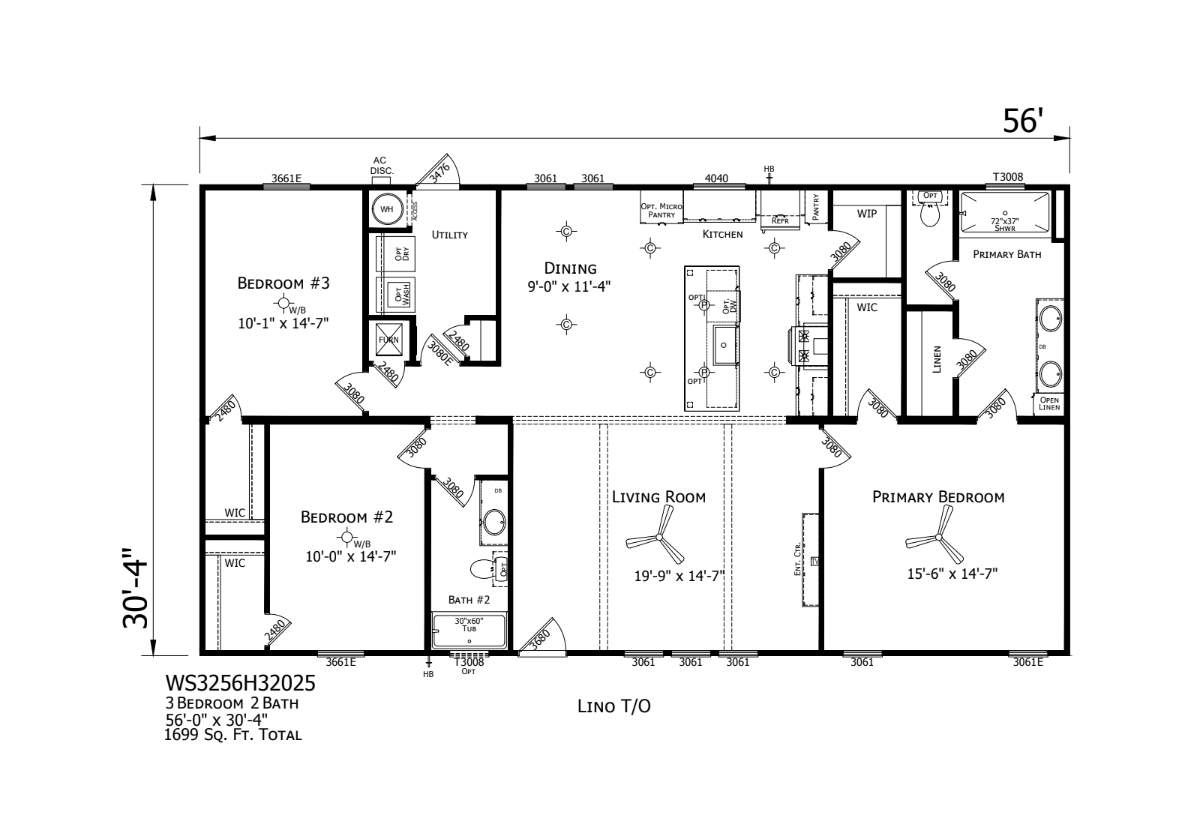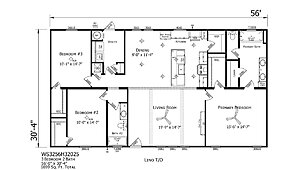No 3d Tour Available
Winter Series - WS3256H32025
Overview
About this home
The Winter Series / WS3256H32025 built by Champion Homes is designed for modern living with style and comfort. This spacious manufactured home features 3 bedrooms and 2 bathrooms within 1,699 square feet, providing ample space for families or guests. The open floor plan encourages interaction and flow, making it perfect for gatherings. Large windows bring in natural light, enhancing the inviting atmosphere. With thoughtful design and quality construction, The WS3256H32025 is a wonderful choice for those seeking a harmonious living environment.
Manufactured
Share this home
Details
| Built by | Champion Homes |
| Bedrooms | 3 |
| Bathrooms | 2 |
| Square feet | 1699 |
| Length | 56' 0" |
| Width | 30' 4" |
| Sections | 2 |
| Stories | 1 |
| Style | Ranch |
Tours & videos
No Videos Available
Specifications
Bathroom Shower: 72" Shower with Door in Master bath
Bathroom Toilet Type: ADA Commodes
Bathroom Toilet Type: ADA Commodes
Additional Specs: 10" I-Beam / 2 Interior Ceiling Beams / Galvalume Metal Roof / Painted Smart Panel
Floor Joists: 2x6 (28') / 2x8 (32')
Interior Wall Studs: 2x4
Side Wall Height: 8' Flat
Insulation (Walls): R13
Wind Zone: Wind Zone II
Floor Joists: 2x6 (28') / 2x8 (32')
Interior Wall Studs: 2x4
Side Wall Height: 8' Flat
Insulation (Walls): R13
Wind Zone: Wind Zone II
Dormer: Dormer with Eyebrow
Front Door: Front Storm Door / Texas Star
Exterior Lighting: Front door Light
Rear Door: 9-Lite
Roof Pitch: 3/12
Front Door: Front Storm Door / Texas Star
Exterior Lighting: Front door Light
Rear Door: 9-Lite
Roof Pitch: 3/12
Interior Lighting: Pan Lights / 2 Recessed at Dining
Interior Walls: Interior Accent Wall Color
Interior Flooring: Vinyl
Cabinetry & Counters: Wood Cabinets with MDF Stiles / Post Form Backsplash Countertops / Tile Behind Range to Ceiling
Additional Specs: Fireplacae (Wood or Electric)
Interior Walls: Interior Accent Wall Color
Interior Flooring: Vinyl
Cabinetry & Counters: Wood Cabinets with MDF Stiles / Post Form Backsplash Countertops / Tile Behind Range to Ceiling
Additional Specs: Fireplacae (Wood or Electric)
Kitchen Cabinetry: 2 Pot & Pan Drawers
Kitchen Lighting: Pendant / additional Can Lights
Kitchen Appliances: Deluxe SS Appliances
Kitchen Lighting: Pendant / additional Can Lights
Kitchen Appliances: Deluxe SS Appliances
Home Entertainment: Yes
Additional Specs: 1 TV Jack, Recept / A/C Disconnect / Freezer Outlet
Furnace: Electric
Thermostat: Programmable
Water Heater: 50 Gallon
Furnace: Electric
Thermostat: Programmable
Water Heater: 50 Gallon

