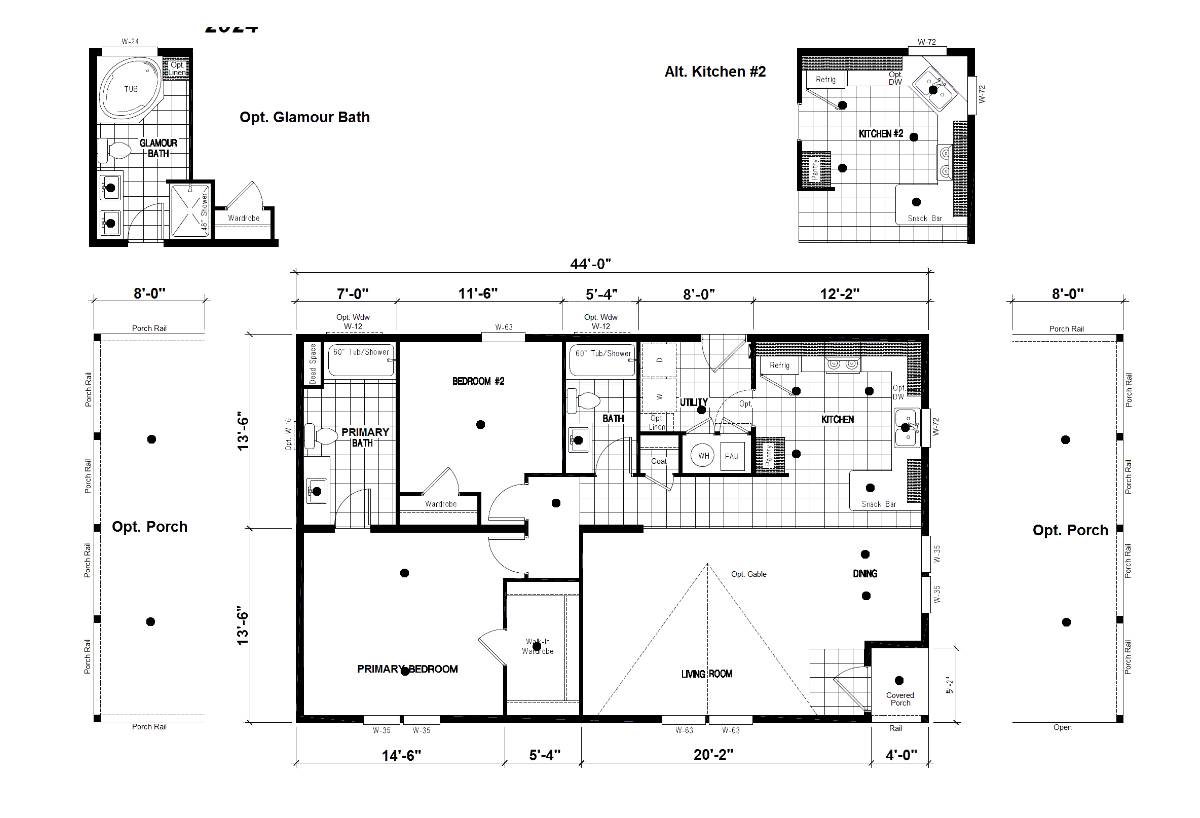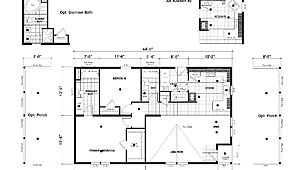No 3d Tour Available
Dream Silver - DRM 441F
Overview
Details
| Built by | Golden West Homes |
| Bedrooms | 2 |
| Bathrooms | 2 |
| Square feet | 1167 |
| Length | 44' 0" |
| Width | 27' 0" |
| Sections | 2 |
| Stories | 1 |
| Style | Ranch |
Tours & videos
No Videos Available
Specifications
Bathroom Bathtubs: 60” Fiberglass Tub/Shower in each Bath
Bathroom Countertops: Laminated Counter Tops / Crescent Edge T/Out
Bathroom Fans: Exhaust Fans w/Light in each Bath
Bathroom Faucets: Adjustable Shower Heads
Bathroom Flooring: No-Wax Vinyl Flooring
Bathroom Lighting: Recessed Lights (Per Model)
Bathroom Sink: China Lavy Sinks
Bathroom Toilet Type: Elongated Toilets
Bathroom Countertops: Laminated Counter Tops / Crescent Edge T/Out
Bathroom Fans: Exhaust Fans w/Light in each Bath
Bathroom Faucets: Adjustable Shower Heads
Bathroom Flooring: No-Wax Vinyl Flooring
Bathroom Lighting: Recessed Lights (Per Model)
Bathroom Sink: China Lavy Sinks
Bathroom Toilet Type: Elongated Toilets
Additional Specs: In-Floor Waste Plumbing / Kiln Dried Framing Lumber / GFI Receptacle at all Wet Areas
Insulation (Ceiling): R-33 Ceiling Insulation / Blown-in Ceiling Insulation
Exterior Wall On Center: 16” O.C.
Exterior Wall Studs: 2x4 Exterior Walls
Floor Decking: 19/32” OSB T&G Floor Decking
Insulation (Floors): R-22 Floor Insulation
Floor Joists: 2x6 Floor Joists -16” O.C.
Roof Load: 20# Roof Load
Side Wall Height: 96” Sidewall (Flat Ceiling)
Insulation (Walls): R-11 Exterior Wall Insulation
Insulation (Ceiling): R-33 Ceiling Insulation / Blown-in Ceiling Insulation
Exterior Wall On Center: 16” O.C.
Exterior Wall Studs: 2x4 Exterior Walls
Floor Decking: 19/32” OSB T&G Floor Decking
Insulation (Floors): R-22 Floor Insulation
Floor Joists: 2x6 Floor Joists -16” O.C.
Roof Load: 20# Roof Load
Side Wall Height: 96” Sidewall (Flat Ceiling)
Insulation (Walls): R-11 Exterior Wall Insulation
Front Rear Eaves: 8” Eaves (Double Wide) 6” Eaves (Single Wide)
Additional Specs: 2x8 Rough Sawn / Continuous Eave Soffit Venting / Ridge Style Roof Venting / Deadbolts on Front and Rear Doors
Front Door: 36” Front Doors
Exterior Lighting: Porch Lights at each Exterior Entry
Rear Door: 36” Rear Doors
Roof Pitch: 3:12 (4:12 pitch single sections)
Shingles: Architectural Shingles
Siding: LP Smart Panel Siding w/5/50 year warranty
Window Trim: 4” Window Trim
Window Type: Dual Pane Low-E Windows
Exterior Outlets: Exterior GFI Receptacle (1)
Additional Specs: 2x8 Rough Sawn / Continuous Eave Soffit Venting / Ridge Style Roof Venting / Deadbolts on Front and Rear Doors
Front Door: 36” Front Doors
Exterior Lighting: Porch Lights at each Exterior Entry
Rear Door: 36” Rear Doors
Roof Pitch: 3:12 (4:12 pitch single sections)
Shingles: Architectural Shingles
Siding: LP Smart Panel Siding w/5/50 year warranty
Window Trim: 4” Window Trim
Window Type: Dual Pane Low-E Windows
Exterior Outlets: Exterior GFI Receptacle (1)
Carpet Type Or Grade: 5# Carpet Pad / New Wave 25oz Carpet
Ceiling Texture: Brocade Style Ceiling Drywall Finish
Door Carpet Type: Entry Lino
Interior Doors: 2-Panel Interior Doors
Molding: Baseboard Molding in Lino Areas
Safety Alarms: Smoke Alarms, Bdrms & Living Areas
Wall Finish: Tape and Texture Drywall Throughout / Square Sheetrock Corners
Window Type: Wood Window Interior Wrap / Egress Windows in all Bedrooms
Ceiling Texture: Brocade Style Ceiling Drywall Finish
Door Carpet Type: Entry Lino
Interior Doors: 2-Panel Interior Doors
Molding: Baseboard Molding in Lino Areas
Safety Alarms: Smoke Alarms, Bdrms & Living Areas
Wall Finish: Tape and Texture Drywall Throughout / Square Sheetrock Corners
Window Type: Wood Window Interior Wrap / Egress Windows in all Bedrooms
Kitchen Additional Specs: Fire Extinguisher Under Sink
Kitchen Countertops: Laminated Counter Tops / Crescent Edge T/Out
Kitchen Faucets: Single Lever Faucet with Sprayer
Kitchen Flooring: No-Wax Vinyl Flooring
Kitchen Lighting: Recessed Lights (Qty. Per Model)
Kitchen Range Hood: 30” Lighted Exhaust Fan over Range
Kitchen Range Type: Frigidaire Free Standing Range
Kitchen Refrigerator: Frigidaire 18 cu ft Refrigerator
Kitchen Sink: Kitchen Sink 8” Stainless Steel
Kitchen Countertops: Laminated Counter Tops / Crescent Edge T/Out
Kitchen Faucets: Single Lever Faucet with Sprayer
Kitchen Flooring: No-Wax Vinyl Flooring
Kitchen Lighting: Recessed Lights (Qty. Per Model)
Kitchen Range Hood: 30” Lighted Exhaust Fan over Range
Kitchen Range Type: Frigidaire Free Standing Range
Kitchen Refrigerator: Frigidaire 18 cu ft Refrigerator
Kitchen Sink: Kitchen Sink 8” Stainless Steel
Electrical Service: 200 Amp Electrical Service
Electrical Wiring: All Copper Wiring
Furnace: Forced Air Elect Down Flow Furnace
Other: Receptacle at Fresh Water Inlet
Shut Off Valves Throughout: Whole House Shut-off Valve
Thermostat: EcoBee T-Stat
Washer Dryer Hook Up: Plumbed/Wire For Washer and Dryer
Water Heater: 40 Gallon Electric Water Heater
Water Shut Off Valves: Shut-Off Valves at Toilets & Sinks
Electrical Wiring: All Copper Wiring
Furnace: Forced Air Elect Down Flow Furnace
Other: Receptacle at Fresh Water Inlet
Shut Off Valves Throughout: Whole House Shut-off Valve
Thermostat: EcoBee T-Stat
Washer Dryer Hook Up: Plumbed/Wire For Washer and Dryer
Water Heater: 40 Gallon Electric Water Heater
Water Shut Off Valves: Shut-Off Valves at Toilets & Sinks

