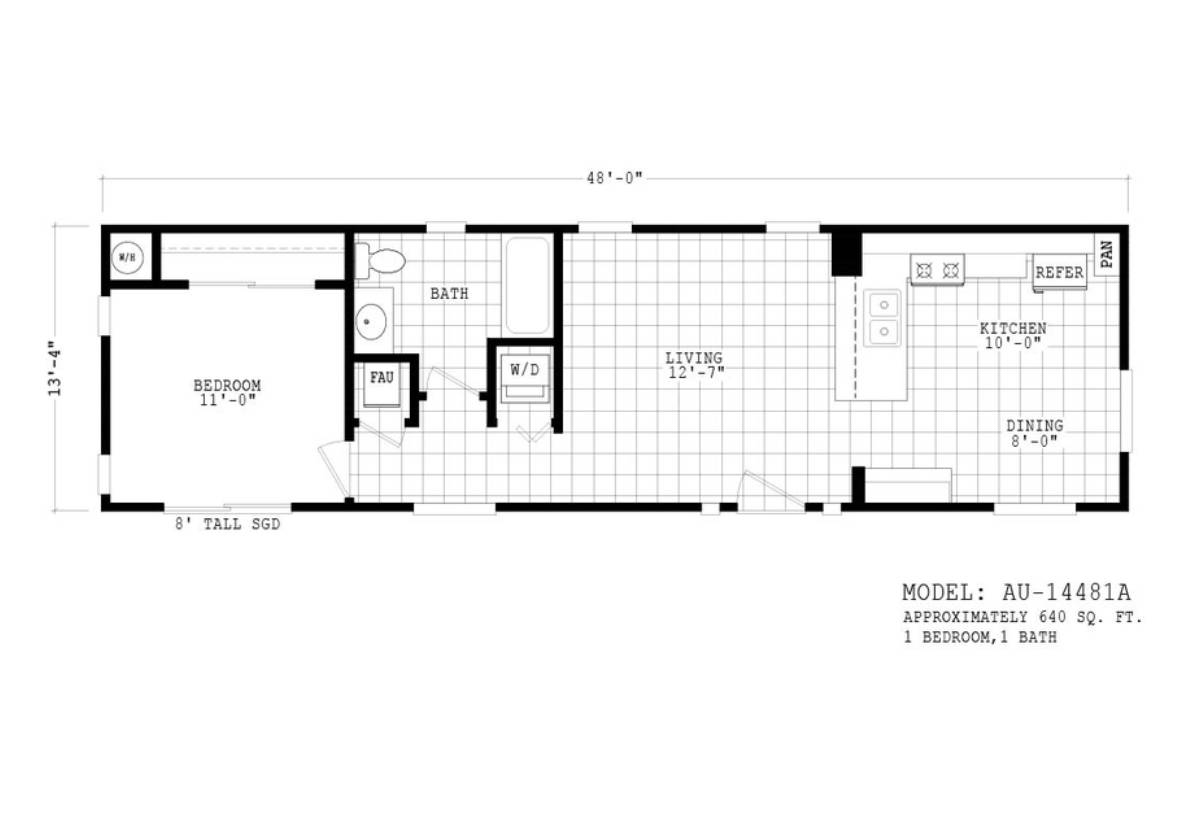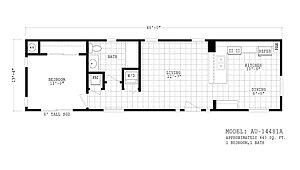No 3d Tour Available
Accessory Dwellings - AU-14481A
Overview
About this home
The AU-14481A built by Durango Homes by Cavco provides 1 bedroom, 1 bathroom, and 640 square feet of open, modern living. Designed for convenience and comfort, it features a spacious living area, full kitchen with dining space, and a private bedroom. Ideal as an accessory dwelling or small residence, this model brings together style, practicality, and space optimization.
Manufactured
Share this home
Details
| Built by | Durango Homes by Cavco |
| Bedrooms | 1 |
| Bathrooms | 1 |
| Square feet | 640 |
| Length | 48' 0" |
| Width | 14' 0" |
| Sections | 1 |
| Stories | 1 |
| Style | Ranch |
Tours & videos
No Videos Available
Specifications
Bathroom Backsplash: Ceramic tile back splash
Bathroom Countertops: Laminate countertop with crescent front edge
Bathroom Faucets: Single lever or dual handle lavatory faucet
Bathroom Shower: Fiberglass combination tub/shower
Bathroom Toilet Type: Elongated toilet
Bathroom Mirror: Full size beveled mirror and medicine cabinet
Bathroom Countertops: Laminate countertop with crescent front edge
Bathroom Faucets: Single lever or dual handle lavatory faucet
Bathroom Shower: Fiberglass combination tub/shower
Bathroom Toilet Type: Elongated toilet
Bathroom Mirror: Full size beveled mirror and medicine cabinet
Additional Specs: Upgraded exterior elevation with lap siding on all four sides of home
Exterior Wall Studs: 2 x 4 exterior walls
Insulation (Floors): R-22
Roof Load: 30 lb. roof load construction
Side Wall Height: 9’ exterior wall height
Insulation (Walls): R-11
Insulation (Roof): R-25
Eaves: 6” side eaves with 12” front and rear overhangs
Exterior Wall Studs: 2 x 4 exterior walls
Insulation (Floors): R-22
Roof Load: 30 lb. roof load construction
Side Wall Height: 9’ exterior wall height
Insulation (Walls): R-11
Insulation (Roof): R-25
Eaves: 6” side eaves with 12” front and rear overhangs
Front Door: 8’ tall Sedona front door with glass
Rear Door: 8’ tall sliding glass door – per model
Shingles: Fiberglass shingle roof
Window Type: Large 80” tall vinyl dual glaze windows
Rear Door: 8’ tall sliding glass door – per model
Shingles: Fiberglass shingle roof
Window Type: Large 80” tall vinyl dual glaze windows
Ceiling Fans: Wired and braced for ceiling fans in living room and bedroom
Ceiling Texture: Dramatic 9’ high flat ceilings
Interior Doors: Hollow core six panel passage doors and wardrobe doors
Wall Finish: Fully taped, textured, and painted walls throughout home
Window Treatment: 2” window blinds with wooden valance
Interior Flooring: Linoleum floor coverings, locations shown on each floor plan
Additional Specs: FHA approved carpeting and pad, locations shown on each floor plan
Ceiling Texture: Dramatic 9’ high flat ceilings
Interior Doors: Hollow core six panel passage doors and wardrobe doors
Wall Finish: Fully taped, textured, and painted walls throughout home
Window Treatment: 2” window blinds with wooden valance
Interior Flooring: Linoleum floor coverings, locations shown on each floor plan
Additional Specs: FHA approved carpeting and pad, locations shown on each floor plan
Kitchen Backsplash: Ceramic tile backsplash
Kitchen Cabinetry: 42” tall overhead cabinetry / Hardwood cabinet doors
Kitchen Countertops: Laminate countertops with crescent front edge
Kitchen Range Type: 30” free standing white gas range
Kitchen Refrigerator: 18’ double door white refrigerator
Kitchen Sink: Stainless steel sink
Kitchen Cabinetry: 42” tall overhead cabinetry / Hardwood cabinet doors
Kitchen Countertops: Laminate countertops with crescent front edge
Kitchen Range Type: 30” free standing white gas range
Kitchen Refrigerator: 18’ double door white refrigerator
Kitchen Sink: Stainless steel sink
Electrical Service: Exterior 100 amp electrical service panel
Furnace: Down flow gas furnace with floor ducts
Water Heater: 30 gallon electric water heater
Furnace: Down flow gas furnace with floor ducts
Water Heater: 30 gallon electric water heater

