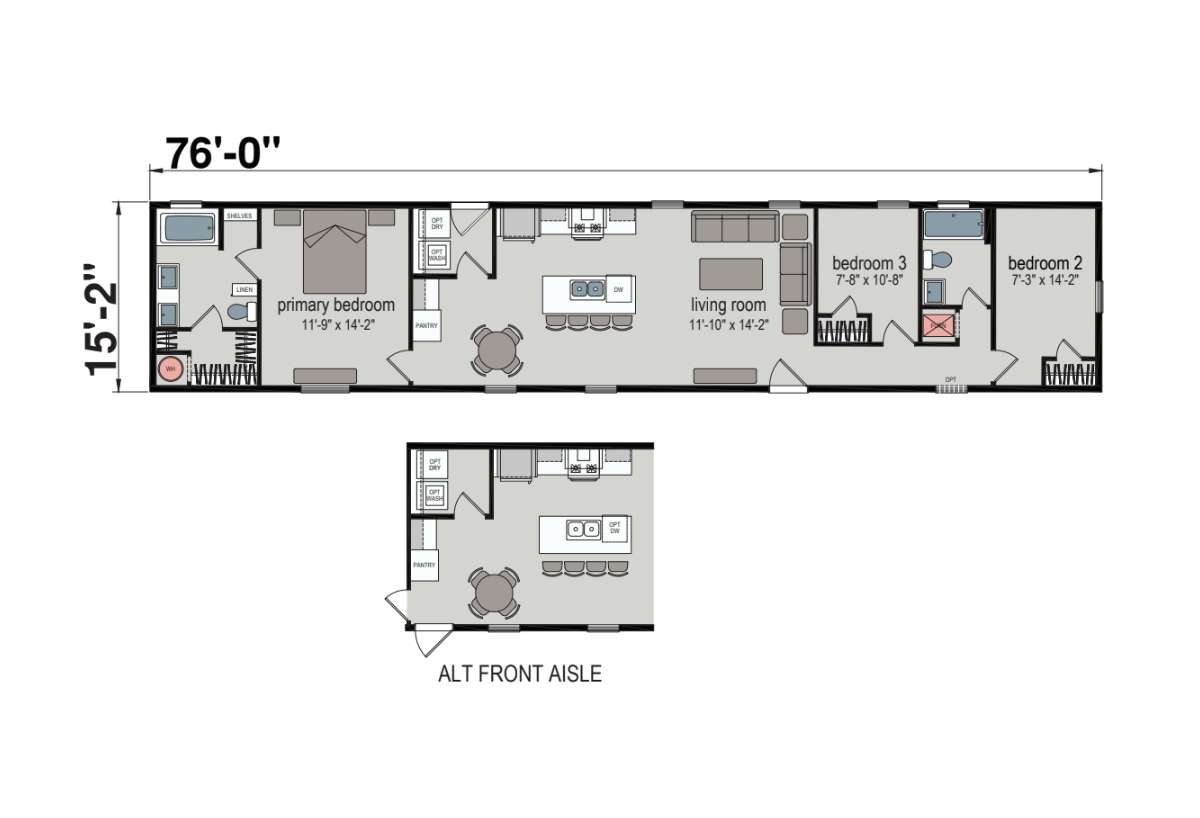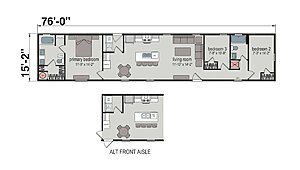No 3d Tour Available
Embrace Series - Simplicity 1676H32A7H
Overview
About this home
The Embrace Series Simplicity 1676H32A7H built by Skyline Arkansas City is a spacious 3-bedroom, 2-bathroom home with 1,140 sq. ft. It features an open-concept design with a large kitchen, ample storage, and a relaxing master suite. With quality construction and thoughtful design, the Simplicity 1676H32A7H is ideal for families or individuals looking for a stylish yet practical home.
Manufactured
Share this home
Details
| Built by | Skyline Homes |
| Bedrooms | 3 |
| Bathrooms | 2 |
| Square feet | 1153 |
| Length | 76' 0" |
| Width | 15' 2" |
| Sections | 1 |
| Stories | 1 |
| Style | Ranch |
Tours & videos
No Videos Available
Specifications
Bathroom Faucets: Black Dual Handle Metal Faucets
Bathroom Shower: Luxurious Fiberglass Tub/Showers with Optional Palisade Wall
Bathroom Sink: Square China Sinks
Bathroom Mirror: Professionally Trimmed Black Mirrors over each Sink
Bathroom Shower: Luxurious Fiberglass Tub/Showers with Optional Palisade Wall
Bathroom Sink: Square China Sinks
Bathroom Mirror: Professionally Trimmed Black Mirrors over each Sink
Additional Specs: ENERGY STAR® (Optional)
Additional Specs: Vinyl White Board and batton with Gray Vinyl Shake Exterior Package (Optional)
Dormer: 16’ Dormer
Siding: Vinyl Siding
Dormer: 16’ Dormer
Siding: Vinyl Siding
Wall Finish: Spacious Open-Concept Living Room with Accent Wall / 1/2” Painted Drywall (Optional)
Interior Flooring: High-Quality Congoleum® Wood-Tone Vinyl Flooring Throughout
Additional Specs: Professionally Curated Colors and Materials / Standard Interior Package Including Black Faucets, Knobs and Cabinet Pulls
Interior Flooring: High-Quality Congoleum® Wood-Tone Vinyl Flooring Throughout
Additional Specs: Professionally Curated Colors and Materials / Standard Interior Package Including Black Faucets, Knobs and Cabinet Pulls
Kitchen Additional Specs: Multi-Use Coffee Bar with Open Shelving
Kitchen Cabinetry: Floor to Ceiling Cabinetry and Beautiful Postform Countertops
Kitchen Dishwasher: Standard Dishwasher
Kitchen Faucets: Pull-Down Faucet
Kitchen Lighting: Chef’s Delight Kitchen with Bright Natural Light and Designer Pendants Over Island
Kitchen Range Type: Smooth-Top Range
Kitchen Refrigerator: 18 Cu.Ft. Refrigerator
Kitchen Sink: Double-Bowl Stainless Steel Sink
Kitchen Appliances: Stainless Steel Whirlpool® Appliances
Kitchen Cabinetry: Floor to Ceiling Cabinetry and Beautiful Postform Countertops
Kitchen Dishwasher: Standard Dishwasher
Kitchen Faucets: Pull-Down Faucet
Kitchen Lighting: Chef’s Delight Kitchen with Bright Natural Light and Designer Pendants Over Island
Kitchen Range Type: Smooth-Top Range
Kitchen Refrigerator: 18 Cu.Ft. Refrigerator
Kitchen Sink: Double-Bowl Stainless Steel Sink
Kitchen Appliances: Stainless Steel Whirlpool® Appliances
Thermostat: Honeywell® Smart Thermostat in every Home
Water Heater: Rheem® Water Heater
Water Heater: Rheem® Water Heater

