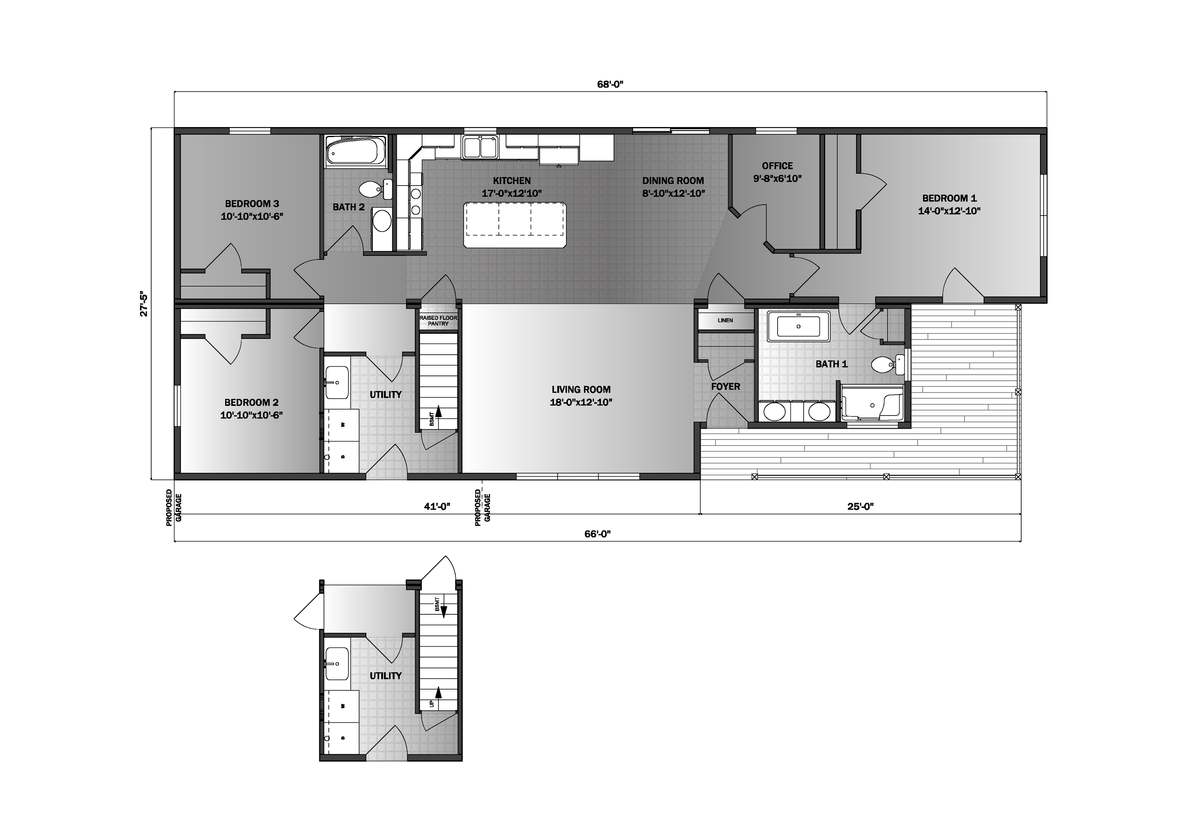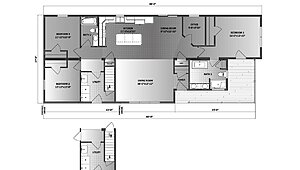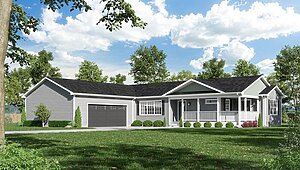No 3d Tour Available
Ranch - Coral Gables
Overview
About this home
1,654 sq. ft. 3 bedroom, 2 bathroom ranch design to accommodate narrow, deep building sites, with expansive factory-built porch area to combine with site-built deck/patio off the rear. Open concept plan with eat-in kitchen open to informal dining area and living room. Home office, den, playroom or other flexible space for you to make your own. Primary bedroom features an en-suite bathroom with double-bowl vanities, 60” 1-piece fiberglass 1-seat shower, and free-standing soaker tub with tub filler and ample light. Rendering shown with standard 5/12 pitch and optional reverse gable dormer. Factory-built 182 sq. ft. porch is included; porch railing is a required option and composite decking may substitute for pressure-treated decking. Plan contemplates an attached, site-built 2-car (24’x24’) garage.
- Modular
Share this home
Details
| Built by | Pleasant Valley Homes |
| Bedrooms | 3 |
| Bathrooms | 2 |
| Square feet | 1654 |
| Length | 68' 0" |
| Width | 27' 5" |
| Sections | 2 |
| Stories | 1 |
| Style | Ranch |
Tours & videos
No Videos Available
Specifications
Bathroom Additional Specs: Medicine Cabinets and/or Light with Mirror
Bathroom Bathtubs: 60” One-Piece Fiberglass Tub/Shower Units
Bathroom Cabinets: 36” High Oak Vanity Cabinets with Generous Storage
Bathroom Faucets: Delta Bath Faucets with Anti-Scald Shower Valve
Bathroom Flooring: Congoleum No-Wax Vinyl Flooring
Bathroom Lighting: Lighted Exhaust Fan in Bath
Bathroom Shower: 36” or 54” One-Piece Fiberglass Shower Stalls in Glamour Baths
Bathroom Sink: China Sinks with Overflow and Pop-Up Assemblies
Bathroom Toilet Type: Vitreous China 1.6 Gallon Water Saver Elongated Toilets
Bathroom Bathtubs: 60” One-Piece Fiberglass Tub/Shower Units
Bathroom Cabinets: 36” High Oak Vanity Cabinets with Generous Storage
Bathroom Faucets: Delta Bath Faucets with Anti-Scald Shower Valve
Bathroom Flooring: Congoleum No-Wax Vinyl Flooring
Bathroom Lighting: Lighted Exhaust Fan in Bath
Bathroom Shower: 36” or 54” One-Piece Fiberglass Shower Stalls in Glamour Baths
Bathroom Sink: China Sinks with Overflow and Pop-Up Assemblies
Bathroom Toilet Type: Vitreous China 1.6 Gallon Water Saver Elongated Toilets
Insulation (Ceiling): R-33 Cellulose Ceiling Insulation in Standard 5/12 Roof
Exterior Wall Studs: 2x6 Graded Wall Studs, 16" On-Center
Floor Decking: 3/4" OSB Tongue & Groove Floor Decking
Floor Joists: 2” x 10” Floor Joists, 16” On-Center
Roof Truss: 100-Pound Ground Snow Load Roof Trusses -- 16” O.C.
Side Wall Height: 8' Exterior Sidewall Height (except on ranch chalet models)
Insulation (Walls): R-19 Fiberglass Insulation
Exterior Wall Studs: 2x6 Graded Wall Studs, 16" On-Center
Floor Decking: 3/4" OSB Tongue & Groove Floor Decking
Floor Joists: 2” x 10” Floor Joists, 16” On-Center
Roof Truss: 100-Pound Ground Snow Load Roof Trusses -- 16” O.C.
Side Wall Height: 8' Exterior Sidewall Height (except on ranch chalet models)
Insulation (Walls): R-19 Fiberglass Insulation
Front Door: Fiberglass 6-Panel Front Door
Rear Door: Fiberglass 2-Lite Rear Door
Roof Pitch: 5/12 Pitch Roof (12" Nominal Eaves Std.) with Shingle Over Ridge Vent / 12/12 Pitch Roof (12" Eaves Std.) on Cape Homes
Siding: Georgia Pacific Brand D/4 Vinyl Siding
Rear Door: Fiberglass 2-Lite Rear Door
Roof Pitch: 5/12 Pitch Roof (12" Nominal Eaves Std.) with Shingle Over Ridge Vent / 12/12 Pitch Roof (12" Eaves Std.) on Cape Homes
Siding: Georgia Pacific Brand D/4 Vinyl Siding
Safety Alarms: Wired Smoke Detectors with Battery Back-Up
Vaulted Ceilings: 8’ Flat Ceilings Throughout with Finished Drywall (except ranch chalet models)
Vaulted Ceilings: 8’ Flat Ceilings Throughout with Finished Drywall (except ranch chalet models)
Electrical Service: 200 Amp Service with 40 Spaces
Washer Dryer Plumb Wire: Plumb and Wire for Washer/Dryer
Water Shut Off Valves: Water Shut-offs at All Fixtures
Washer Dryer Plumb Wire: Plumb and Wire for Washer/Dryer
Water Shut Off Valves: Water Shut-offs at All Fixtures


