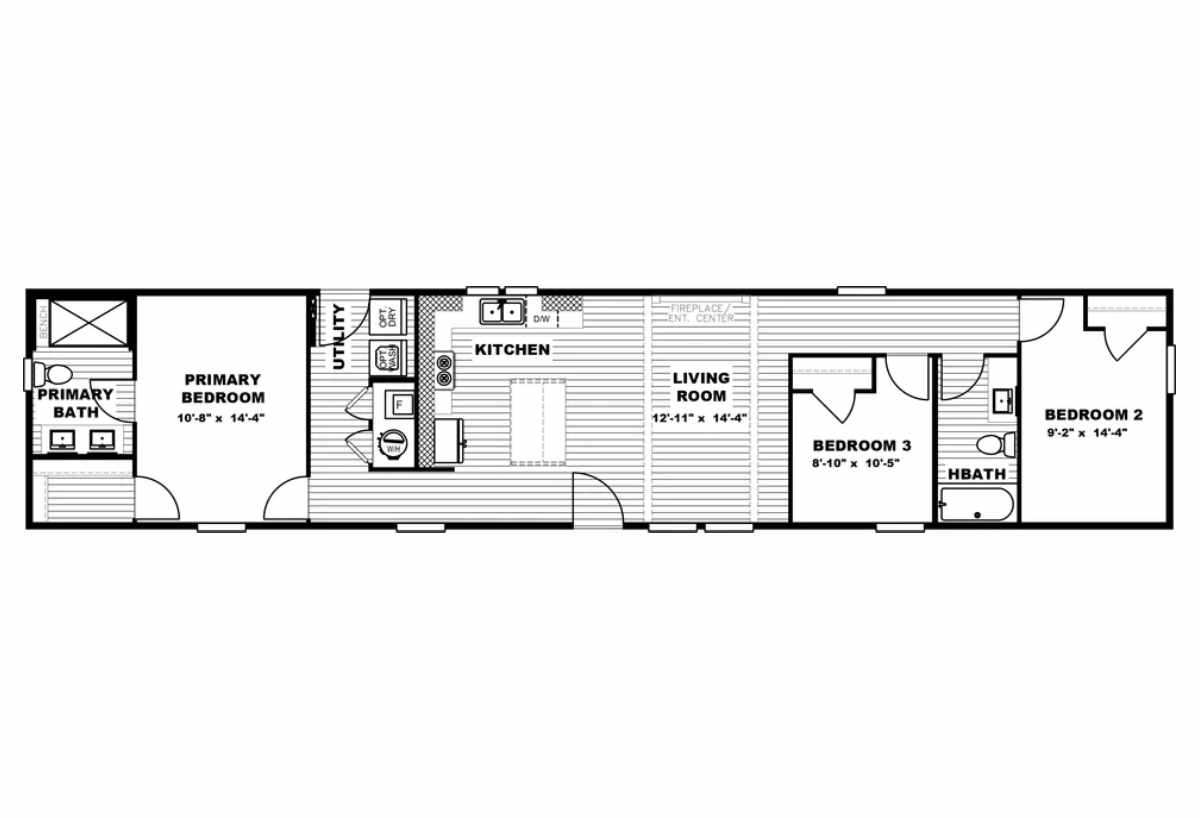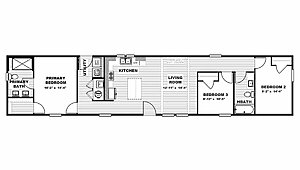No 3d Tour Available
The Boujee - Baby Boujee 44BOU16723AH
Overview
About this home
Baby Boujee 44BOU16723AH
Manufactured
Share this home
Details
| Built by | Clayton Addison |
| Bedrooms | 3 |
| Bathrooms | 2 |
| Square feet | 1080 |
| Length | 72' 0" |
| Width | 16' 0" |
| Sections | 1 |
| Stories | 1 |
| Style | Ranch |
Tours & videos
No Videos Available
Specifications
Bathroom Cabinets: Brown Bathroom Cabinets (Boujee XL)
Bathroom Shower: 48″ Ceramic Shower In Primary Bath
Bathroom Sink: Square Porcelain Lav(s)
Bathroom Shower: 48″ Ceramic Shower In Primary Bath
Bathroom Sink: Square Porcelain Lav(s)
Ac Ready: A/C Quick Connect
Additional Specs: OSB Wrap
Exterior Wall On Center: 16 O.C.
Exterior Wall Studs: 2×4 Exterior Walls
Floor Joists: 2×6 Floor Joists 16 O.C.
Roof Truss: Trusses 24 O.C.
Marriage Wall: Marriage Wall 24 O.C.
Insulation Specs: 22-13-33 insulation
Wind Zone: Florida Wind Zone 2 (OSB Std) / Florida Wind Zone 3 (OSB Std) / Wind Zone 2 Below (OSB Std) / Wind Zone 3 Below (OSB Std)
Additional Specs: OSB Wrap
Exterior Wall On Center: 16 O.C.
Exterior Wall Studs: 2×4 Exterior Walls
Floor Joists: 2×6 Floor Joists 16 O.C.
Roof Truss: Trusses 24 O.C.
Marriage Wall: Marriage Wall 24 O.C.
Insulation Specs: 22-13-33 insulation
Wind Zone: Florida Wind Zone 2 (OSB Std) / Florida Wind Zone 3 (OSB Std) / Wind Zone 2 Below (OSB Std) / Wind Zone 3 Below (OSB Std)
Additional Specs: Exterior Faucet
Shingles: Weathered Wood Shingles
Exterior Outlets: 2 Exterior Receptacles
Shingles: Weathered Wood Shingles
Exterior Outlets: 2 Exterior Receptacles
Wall Finish: Designer Feature Wall
Window Treatment: 2″ Blinds
Cabinetry & Counters: Brown cabinets T/O home (Boujee)
Additional Specs: Ceiling Beams in Family Room (Boujee XL only)
Window Treatment: 2″ Blinds
Cabinetry & Counters: Brown cabinets T/O home (Boujee)
Additional Specs: Ceiling Beams in Family Room (Boujee XL only)
Kitchen Cabinetry: White Kitchen Cabinets with Brown Island (Boujee XL)
Kitchen Range Type: Gas Range
Kitchen Appliances: Black Stainless-Steel Appliances
Kitchen Range Type: Gas Range
Kitchen Appliances: Black Stainless-Steel Appliances
Additional Appliances: Wire & Brace for CF in all Bedrooms/Den / Add 5th Bedroom Option / Recessed Header & Outriggers
Ceiling Fans: Ceiling Fan with Wire & Brace in Living Room
Popular Optional Features: Nutone Knock Video Doorbell / Energy Star Certified
Ceiling Fans: Ceiling Fan with Wire & Brace in Living Room
Popular Optional Features: Nutone Knock Video Doorbell / Energy Star Certified
Water Heater: Upgrade to 50 Gallon Water Heater (Boujee XL Only)

