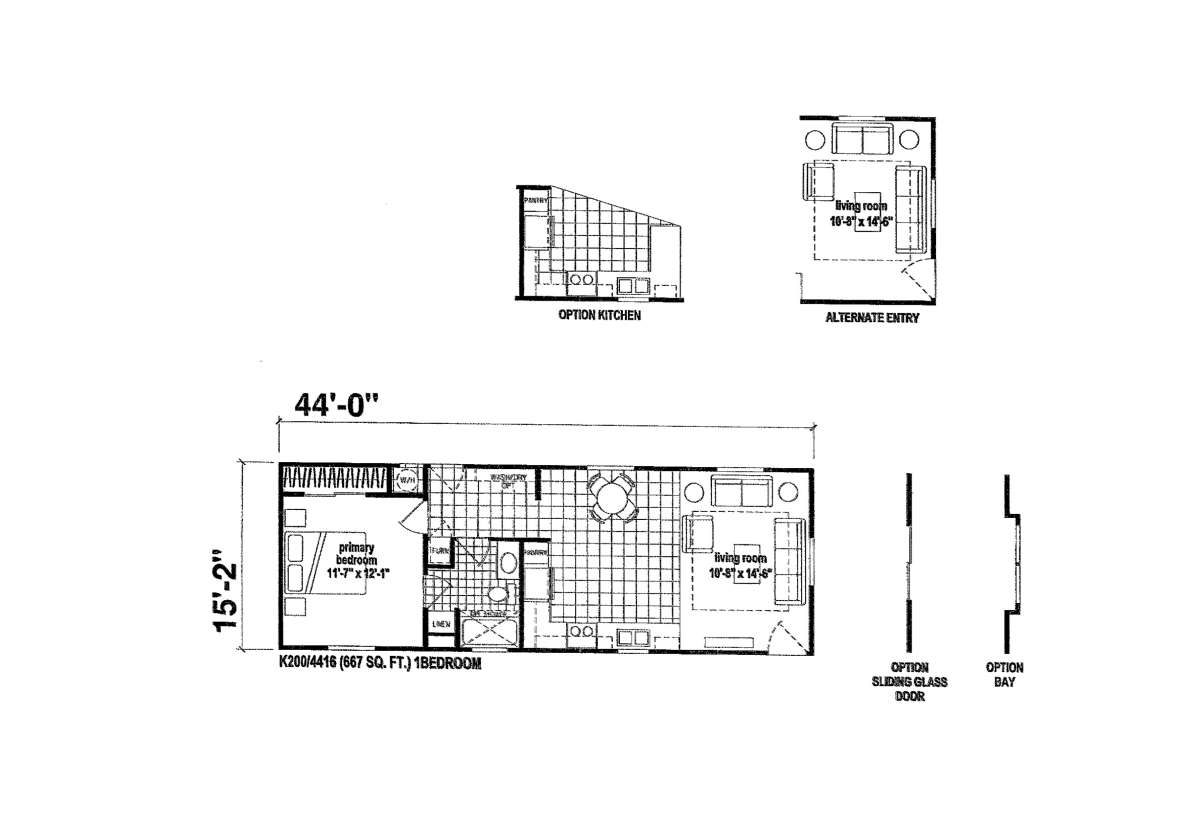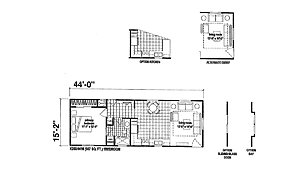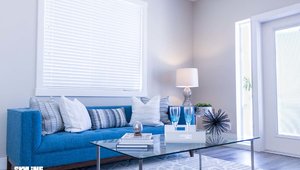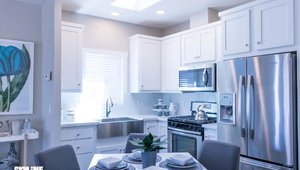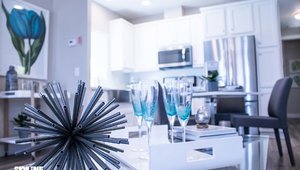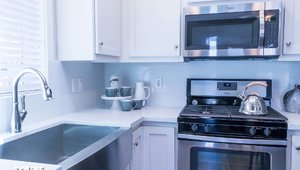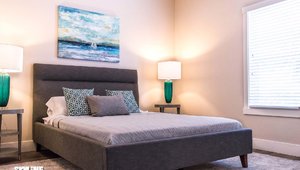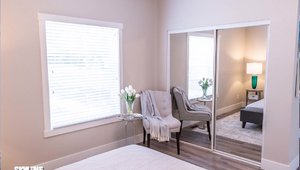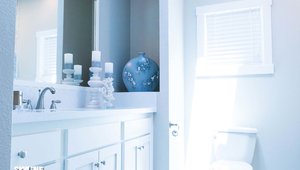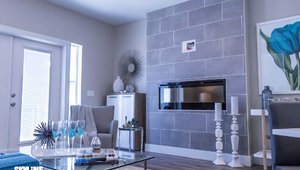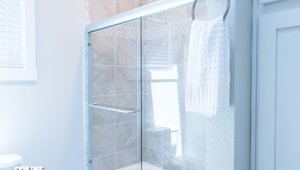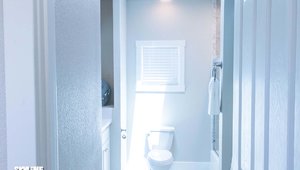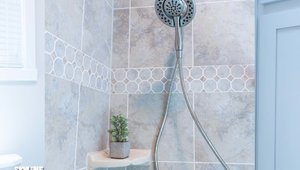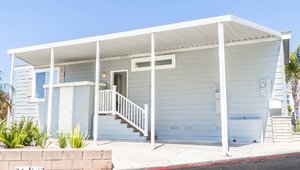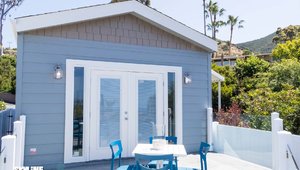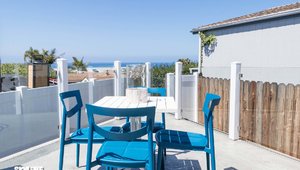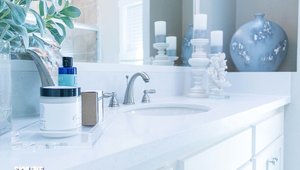Amber Cove - K200CTB
Overview
About this home
K200CTB
- Manufactured
Share this home
Details
| Built by | Skyline Homes |
| Bedrooms | 1 |
| Bathrooms | 1 |
| Square feet | 667 |
| Length | 44' 0" |
| Width | 16' 0" |
| Sections | 1 |
| Stories | 1 |
| Style | Ranch |
Tours & videos
Specifications
Bathroom Fans: Power Vent Fan
Bathroom Sink: China sink with overflow and pop up drain
Bathroom Sink: China sink with overflow and pop up drain
Insulation (Ceiling): R33
Custom Options: Copper wiring
Exterior Wall Studs: 2x4
Floor Decking: OSB tongue and groove
Floor Joists: 2 x 8 (16 series) 2x6 (14 and 20 series)
Interior Wall Studs: 2x4
Side Wall Height: 8 Foot with Cathedral Ceiling
Insulation (Walls): R11
Custom Options: Copper wiring
Exterior Wall Studs: 2x4
Floor Decking: OSB tongue and groove
Floor Joists: 2 x 8 (16 series) 2x6 (14 and 20 series)
Interior Wall Studs: 2x4
Side Wall Height: 8 Foot with Cathedral Ceiling
Insulation (Walls): R11
Front Rear Eaves: 6 inch side eaves
Custom Options: Lauan Backer Panels at marriage
Dormer: Skyview Dormer w/ trap windows
Front Door: 6 Panel Steel
Rear Door: House type steel rear door
Shingles: 25 year shingles
Siding: Cemepanel
Window Type: Insulated Low
Custom Options: Lauan Backer Panels at marriage
Dormer: Skyview Dormer w/ trap windows
Front Door: 6 Panel Steel
Rear Door: House type steel rear door
Shingles: 25 year shingles
Siding: Cemepanel
Window Type: Insulated Low
Baseboards: 2 1/4 inch baseboard Moulding
Carpet Type Or Grade: 18oz
Interior Walls: 1/2
Vaulted Ceilings: Flat Ceilings
Carpet Type Or Grade: 18oz
Interior Walls: 1/2
Vaulted Ceilings: Flat Ceilings
Kitchen Backsplash: Custom 6in Lake Shore Blend glass backsplash
Kitchen Cabinetry: Tall Hardwood Component Cabinets
Kitchen Countertops: Laminate Crescent Edge
Kitchen Custom Options: Overhead cabinets with adjustable shelves and shelf above refrigerator
Kitchen Faucets: Single lever faucet and sprayer by Delta
Kitchen Lighting: Silent Rocker light switches
Kitchen Range Hood: Lighted Power Hood
Kitchen Range Type: 30
Kitchen Refrigerator: 18 cu. ft. double door frost free refrigerator
Kitchen Sink: Composite sink
Kitchen Cabinetry: Tall Hardwood Component Cabinets
Kitchen Countertops: Laminate Crescent Edge
Kitchen Custom Options: Overhead cabinets with adjustable shelves and shelf above refrigerator
Kitchen Faucets: Single lever faucet and sprayer by Delta
Kitchen Lighting: Silent Rocker light switches
Kitchen Range Hood: Lighted Power Hood
Kitchen Range Type: 30
Kitchen Refrigerator: 18 cu. ft. double door frost free refrigerator
Kitchen Sink: Composite sink
Electrical Service: 100 AMP with exterior receptacle with GFI breaker
Furnace: Gas
Shut Off Valves Throughout: Iron gas piping with w/shut off valves
Water Heater: 40 gallon gas water heater w/exterior access door
Furnace: Gas
Shut Off Valves Throughout: Iron gas piping with w/shut off valves
Water Heater: 40 gallon gas water heater w/exterior access door
