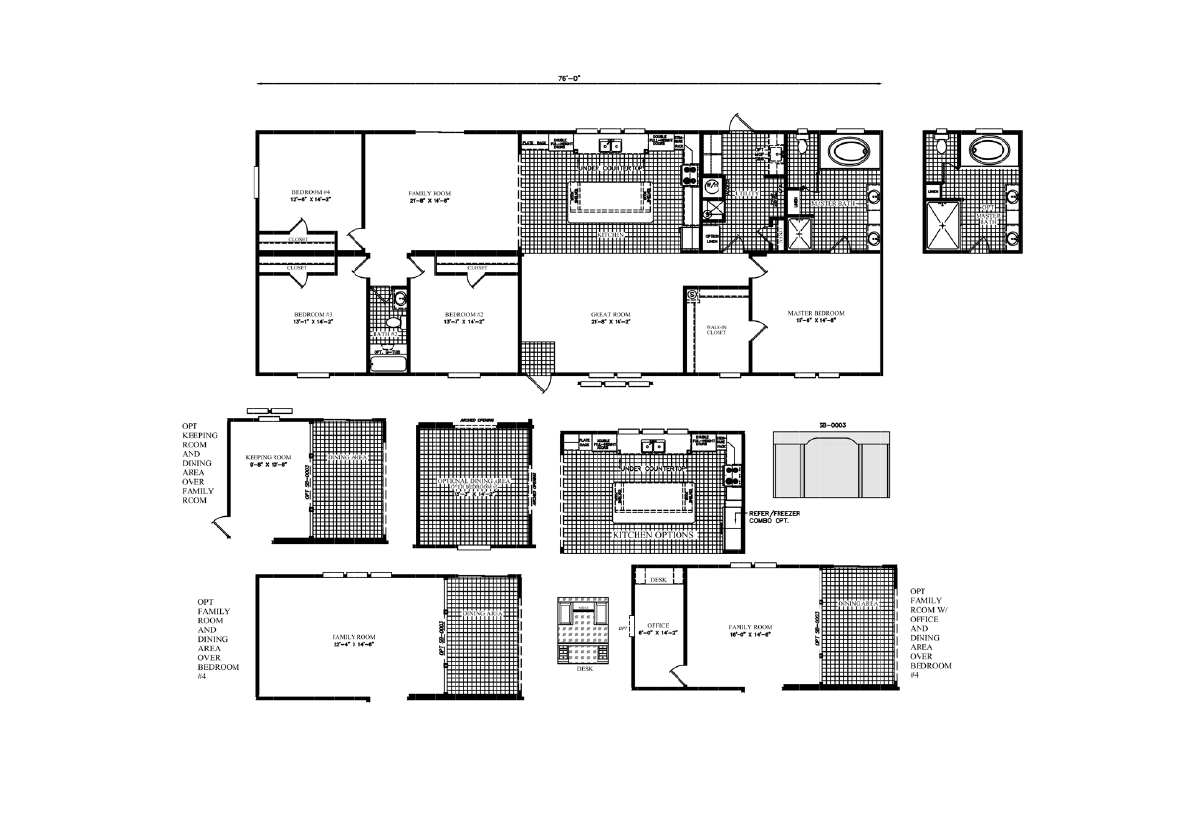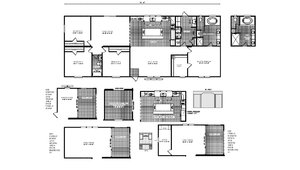No 3d Tour Available
Freedom - 3276048
Overview
About this home
Introducing The Freedom/3276048 by ScotBilt Homes, where spaciousness meets elegance. This stunning home features 4 bedrooms, 2 bathrooms, and an expansive 2254 square feet of meticulously designed living space. Its open-concept layout seamlessly integrates the living, dining, and kitchen areas, providing the perfect setting for both relaxation and entertainment. The kitchen, equipped with modern appliances and abundant storage, is a chef’s delight. Retreat to the serene master suite, complete with a luxurious ensuite bathroom and ample closet space, offering a private sanctuary to unwind. With its impeccable craftsmanship and attention to detail, The Freedom/3276048 invites you to experience the epitome of modern living.
- Manufactured
- MH Advantage
Share this home
Details
| Built by | ScotBilt Homes |
| Bedrooms | 4 |
| Bathrooms | 2 |
| Square feet | 2254 |
| Length | 80' 0" |
| Width | 32' 0" |
| Sections | 2 |
| Stories | 1 |
| Style | Ranch |
Tours & videos
No Videos Available
Specifications
Bathroom Backsplash: Ceramic Lav w/Ceramic Backsplash
Bathroom Bathtubs: 40x40 Window Over Tub w/Blind in master bath
Bathroom Countertops: Roll edge countertops
Bathroom Faucets: Faux
Bathroom Flooring: Linoleum
Bathroom Lighting: vanity light above mirror , 2 overhead double bulb
Bathroom Shower: Fiberglass Drop-In Tub & Shower Stall in master bath / 54" Fiberglass Tub/Shower in guest bath
Bathroom Sink: Ceramic
Bathroom Toilet Type: Round Ceramic Commode
Bathroom Bathtubs: 40x40 Window Over Tub w/Blind in master bath
Bathroom Countertops: Roll edge countertops
Bathroom Faucets: Faux
Bathroom Flooring: Linoleum
Bathroom Lighting: vanity light above mirror , 2 overhead double bulb
Bathroom Shower: Fiberglass Drop-In Tub & Shower Stall in master bath / 54" Fiberglass Tub/Shower in guest bath
Bathroom Sink: Ceramic
Bathroom Toilet Type: Round Ceramic Commode
Insulation (Ceiling): R-14 Roof Insulation
Exterior Wall On Center: 16
Exterior Wall Studs: 2 x 4
Floor Decking: 3/4
Insulation (Floors): R-11 Floor Insulation
Floor Joists: 2
Interior Wall On Center: 16
Interior Wall Studs: 8' Tall 2
Insulation (Walls): R-11 Walls Insulation
Exterior Wall On Center: 16
Exterior Wall Studs: 2 x 4
Floor Decking: 3/4
Insulation (Floors): R-11 Floor Insulation
Floor Joists: 2
Interior Wall On Center: 16
Interior Wall Studs: 8' Tall 2
Insulation (Walls): R-11 Walls Insulation
Front Door: 6 panel with storm & deadbolt- white
Exterior Lighting: Porch Light at all Exterior Doors (Upgrade Front Light
Rear Door: 9 pane cottage with deadbolt
Roof Pitch: 3 / 12
Shingles: 25 yr dry-ply underlayment
Siding: Vinyl lap
Window Trim: Raised panel shutters
Window Type: Low E thermal windows
Exterior Lighting: Porch Light at all Exterior Doors (Upgrade Front Light
Rear Door: 9 pane cottage with deadbolt
Roof Pitch: 3 / 12
Shingles: 25 yr dry-ply underlayment
Siding: Vinyl lap
Window Trim: Raised panel shutters
Window Type: Low E thermal windows
Baseboards: 4
Carpet Type Or Grade: 13 Oz.
Ceiling Texture: 8' Flat Knock Down Ceilings (9' Optional)
Interior Doors: Colonial raised 2 panel - white
Interior Lighting: LED light fixtures / 3 arm Brushed Nickle Chandelier in Dining Room
Molding: 4" Kitchen Cabinet Molding
Safety Alarms: Smoke Detectors-Living Area & Bedrooms
Interior Walls: Batten walls
Window Treatment: 2" Colonial Window Blinds
Window Type: Low E thermal windows
Carpet Type Or Grade: 13 Oz.
Ceiling Texture: 8' Flat Knock Down Ceilings (9' Optional)
Interior Doors: Colonial raised 2 panel - white
Interior Lighting: LED light fixtures / 3 arm Brushed Nickle Chandelier in Dining Room
Molding: 4" Kitchen Cabinet Molding
Safety Alarms: Smoke Detectors-Living Area & Bedrooms
Interior Walls: Batten walls
Window Treatment: 2" Colonial Window Blinds
Window Type: Low E thermal windows
Kitchen Cabinetry: Wood cabinet doors with drawer over base cabinet and birch lined interior
Kitchen Countertops: Formica
Kitchen Lighting: Can lights , pendant lights when island present
Kitchen Range Type: Electric
Kitchen Refrigerator: 18 cu. ft. with icemaker
Kitchen Countertops: Formica
Kitchen Lighting: Can lights , pendant lights when island present
Kitchen Range Type: Electric
Kitchen Refrigerator: 18 cu. ft. with icemaker
Ceiling Fans: Brace for Fan in Living Room no light
Electrical Service: 200 AMP
Furnace: Furnace W/Thermostat
Shut Off Valves Throughout: Yes
Washer Dryer Plumb Wire: Yes
Water Heater: 40 Gallon
Furnace: Furnace W/Thermostat
Shut Off Valves Throughout: Yes
Washer Dryer Plumb Wire: Yes
Water Heater: 40 Gallon

