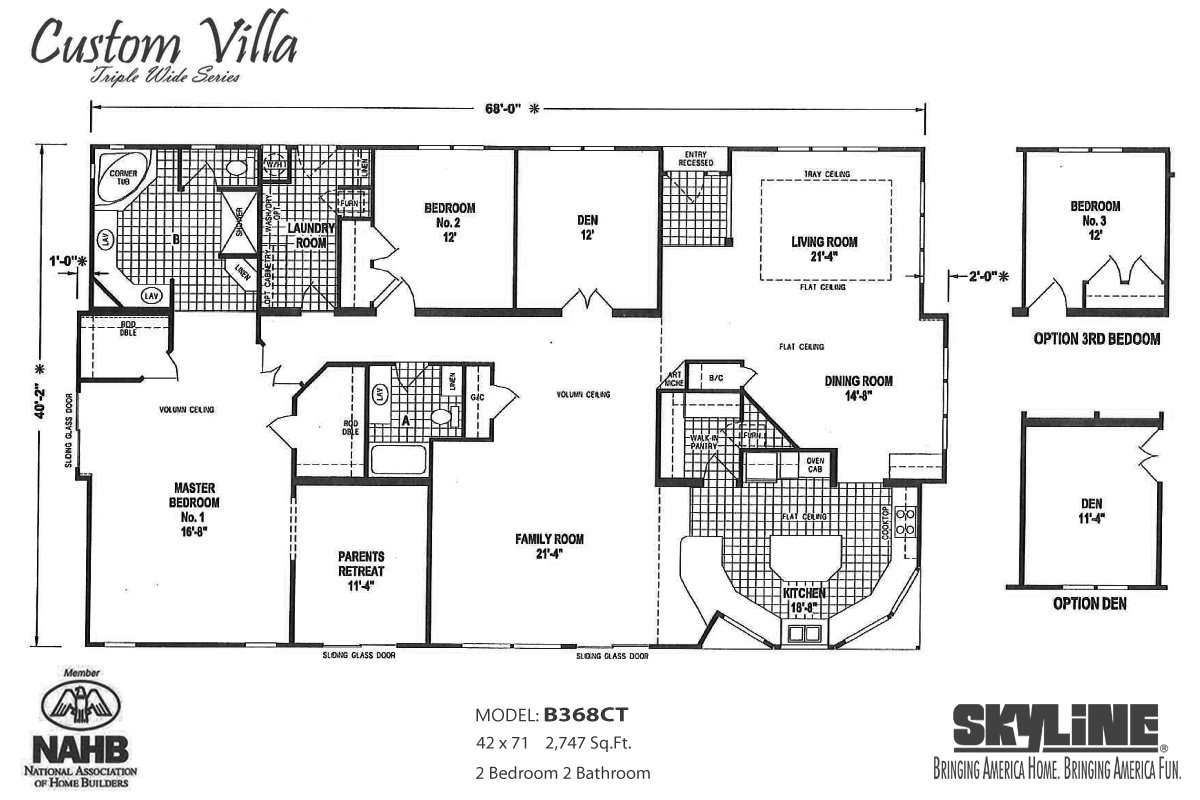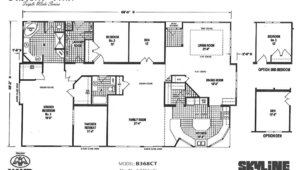No 3d Tour Available
Custom Villa - B368CT
Overview
About this home
This huge triple section Skyline Homes Custom Villa B368 CT is truly a marvel of design and elegance. Features a very popular gourmet circular kitchen, a luxurious master bedroom and ensuite, tall ceilings with dormers that enhance a beautiful residential exterior elevation. This and all other Skyline Homes are available as a manufactured home or as a modular home. Located in San Jacinto, California, Skyline Homes are available throughout Southern California, Arizona, Nevada and Utah.
Manufactured
Share this home
Details
| Built by | Skyline Homes |
| Bedrooms | 2 |
| Bathrooms | 2 |
| Square feet | 2747 |
| Length | 71' 0" |
| Width | 42' 0" |
| Sections | 3 |
| Stories | 1 |
| Style | Ranch |
Tours & videos
No Videos Available
Specifications
Bathroom Custom Options: Elongated China Commodes
Bathroom Fans: Power Vent Fan
Bathroom Sink: China sink with overflow and pop up drain
Bathroom Fans: Power Vent Fan
Bathroom Sink: China sink with overflow and pop up drain
Ac Ready: Yes
Insulation (Ceiling): R-22 Roof (R-14 Loft & Clerestory)
Custom Options: Skyline Homes 15 month full warranty
Exterior Wall On Center: 16 inch
Exterior Wall Studs: 2x4 Sidewall 16 inch O.C.
Floor Decking: Tongue and Groove OSB Floor Decking
Insulation (Floors): R-11 Floor
Floor Joists: 2x6 Floor joists
Interior Wall On Center: 16 inch
Interior Wall Studs: 2x4
Roof Load: 20#
Roof Truss: 30lb Roof Trusses
Side Wall Height: 7'6 Sidewall
Insulation (Walls): R-11 Walls
Insulation (Ceiling): R-22 Roof (R-14 Loft & Clerestory)
Custom Options: Skyline Homes 15 month full warranty
Exterior Wall On Center: 16 inch
Exterior Wall Studs: 2x4 Sidewall 16 inch O.C.
Floor Decking: Tongue and Groove OSB Floor Decking
Insulation (Floors): R-11 Floor
Floor Joists: 2x6 Floor joists
Interior Wall On Center: 16 inch
Interior Wall Studs: 2x4
Roof Load: 20#
Roof Truss: 30lb Roof Trusses
Side Wall Height: 7'6 Sidewall
Insulation (Walls): R-11 Walls
Endwall Eaves: per Floor plan
Front Rear Eaves: per Floor plan
Custom Options: Lauan Backer Panels at marriage
Dormer: Skyview Dormer w/ trap windows
Front Door: 6-Panel Steel Front Door
Exterior Lighting: At all exits
Rear Door: House type steel rear door
Roof Pitch: 4:12
Shingles: 25 year shingles
Siding: Cemepanel
Window Type: Low
Front Rear Eaves: per Floor plan
Custom Options: Lauan Backer Panels at marriage
Dormer: Skyview Dormer w/ trap windows
Front Door: 6-Panel Steel Front Door
Exterior Lighting: At all exits
Rear Door: House type steel rear door
Roof Pitch: 4:12
Shingles: 25 year shingles
Siding: Cemepanel
Window Type: Low
Baseboards: 2 1/4 inch baseboard Moulding
Carpet Type Or Grade: 18oz
Interior Walls: 1/2 inch drywall throughout
Vaulted Ceilings: Cathedral Ceiling throughout
Window Treatment: Vinyl Insulated windows
Carpet Type Or Grade: 18oz
Interior Walls: 1/2 inch drywall throughout
Vaulted Ceilings: Cathedral Ceiling throughout
Window Treatment: Vinyl Insulated windows
Kitchen Backsplash: By Floor plan
Kitchen Cabinetry: Flat Panel Oak or Maple Cabinet
Kitchen Countertops: Laminate Crescent Edge
Kitchen Custom Options: Skycare Program
Kitchen Dishwasher: Optional
Kitchen Faucets: Single lever faucet and sprayer by Delta
Kitchen Flooring: No Wax Congoleum
Kitchen Garbage Disposal: Optional
Kitchen Lighting: Dining Light
Kitchen Range Hood: Lighted Power Hood
Kitchen Range Type: 30 inch Deluxe Gas Range
Kitchen Refrigerator: 18 Cu Ft Double Door Refridgerator
Kitchen Sink: Composite sink
Kitchen Cabinetry: Flat Panel Oak or Maple Cabinet
Kitchen Countertops: Laminate Crescent Edge
Kitchen Custom Options: Skycare Program
Kitchen Dishwasher: Optional
Kitchen Faucets: Single lever faucet and sprayer by Delta
Kitchen Flooring: No Wax Congoleum
Kitchen Garbage Disposal: Optional
Kitchen Lighting: Dining Light
Kitchen Range Hood: Lighted Power Hood
Kitchen Range Type: 30 inch Deluxe Gas Range
Kitchen Refrigerator: 18 Cu Ft Double Door Refridgerator
Kitchen Sink: Composite sink
Guest Bath Combo: 60 inch 1 piece Fiberglass Tub/Shower Combo
Electrical Service: 100 AMP with exterior receptacle with GFI breaker
Furnace: Gas Furnace
Shut Off Valves Throughout: Water shut-off valves (All fixtures)
Washer Dryer Plumb Wire: Plum for Washer and Gas Dryer
Water Heater: 40 gallon gas water heater w/exterior access door
Furnace: Gas Furnace
Shut Off Valves Throughout: Water shut-off valves (All fixtures)
Washer Dryer Plumb Wire: Plum for Washer and Gas Dryer
Water Heater: 40 gallon gas water heater w/exterior access door

